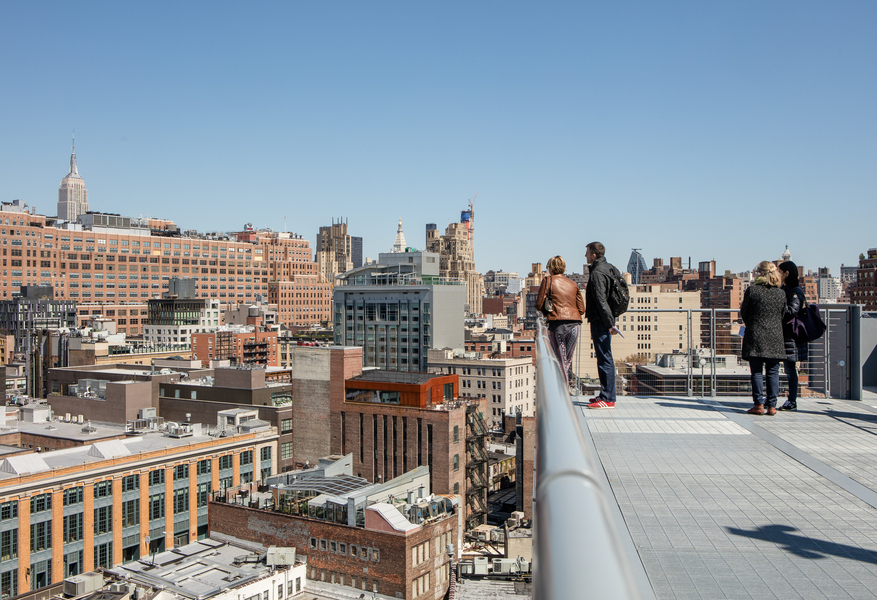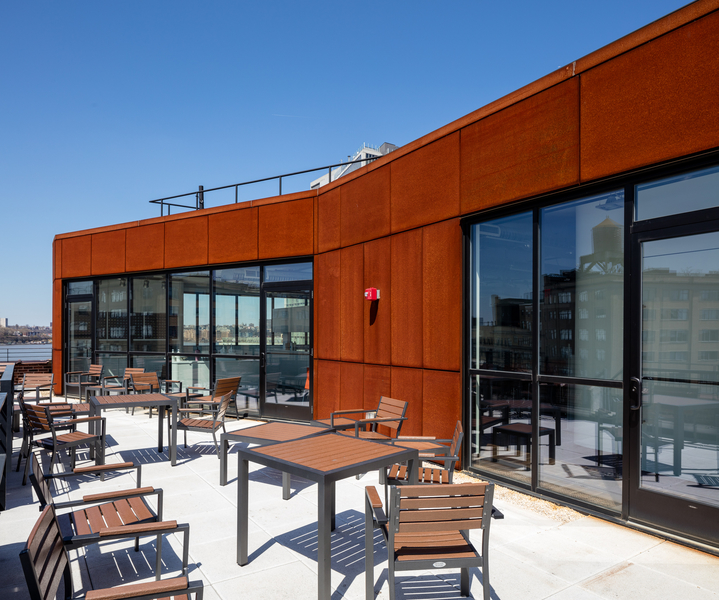





















22 LW 12: AMERICAN TRANSFER CO. BUILDING
NEW YORK, NY
This adaptive reuse project of a 6-story building on Little West 12th Street reflects the comprehensive transformation of this 103 year-old former industrial building. A new design, targeting Commercial occupancy, mandated 28 separate NYC DoB permit applications, Community Board & Landmark Preservation approvals and the incorporation of new life safety measures for High Rise structures.
As one of New York City's earliest retrofitted reinforced concrete and brick structures, the building was an active participant of New York’s meatpacking trade. Originally constructed as a vertical stable to house the Greenwich Stable Company’s fleet of horses, the building use paralleled the evolution of the neighborhood, from coal & ice storage, to auto parts manufacturing and until recently as a vertical parking structure. Its conversion into mixed use commercial lofts offers the building a new identity in this cultural & leisure hub of Manhattan.
The architectural approach for this conversion embraces its historical past while providing new services and carefully designed cores. Original concrete columns and beams and existing brick walls were cleaned and restored to retain the architectural character of the structure’s historical past. The ground floor provides a 3,700 sf retail space and a new elevator lobby servicing the upper six floors of commercial lofts. A new rooftop addition will support indoor & outdoor dining with broad panoramic views. The cellar is accessed directly from Gansevoort Street and will accommodate a jazz venue.
PROJECT TEAM:
Mike Jacobs, Leopold Lambert, Forrest Jessee, Biayna Bogosian.
Project Management: Grant Projects
Structural Engineering: Blue Sky Design
Mechanical Engineering: FMC Consulting Engineers
Landmarks Preservation Consulting: Higgins Quasebarth
Construction: K&K Group
Photography: Michael Wells
