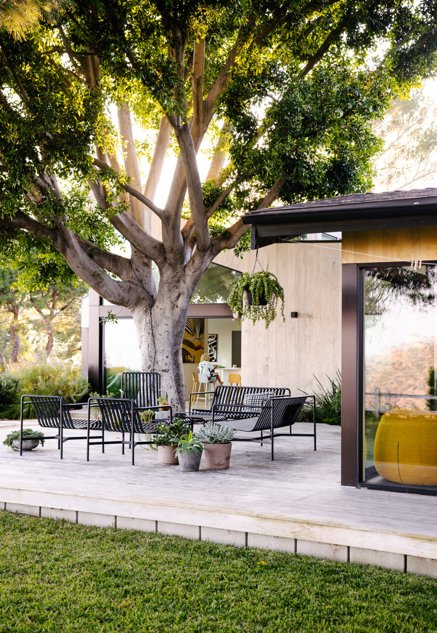
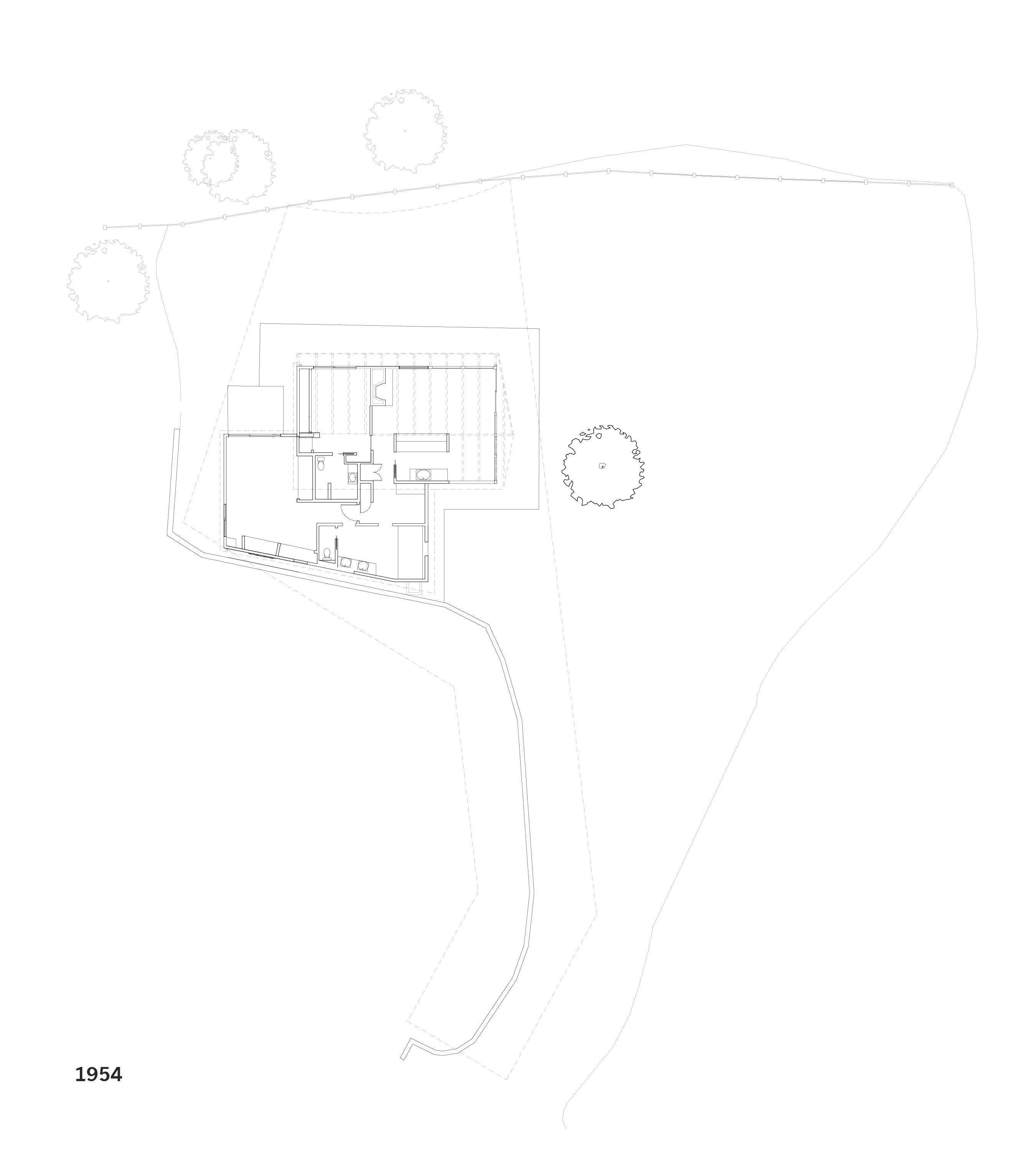
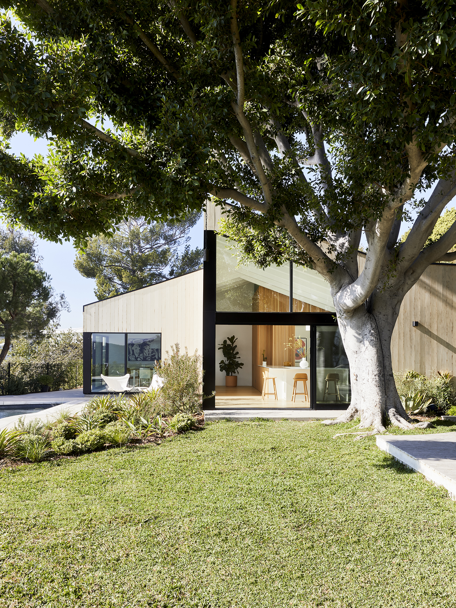

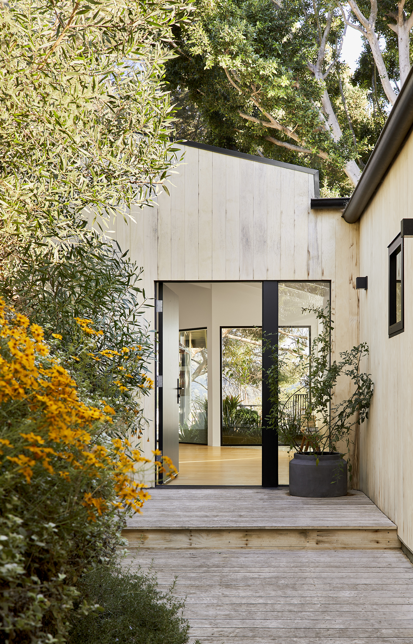
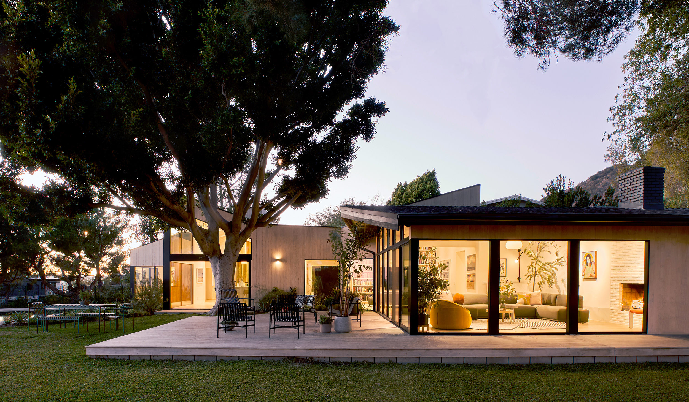

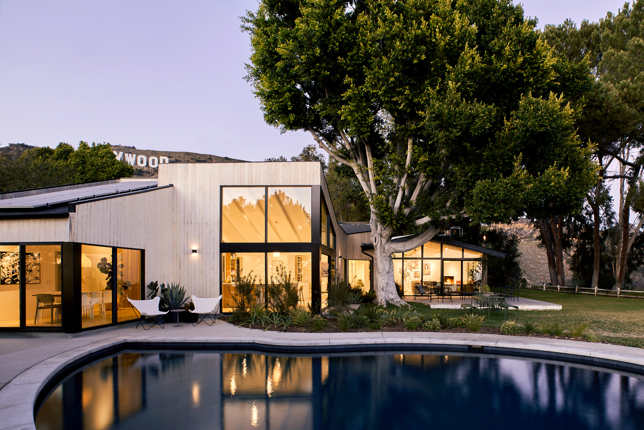

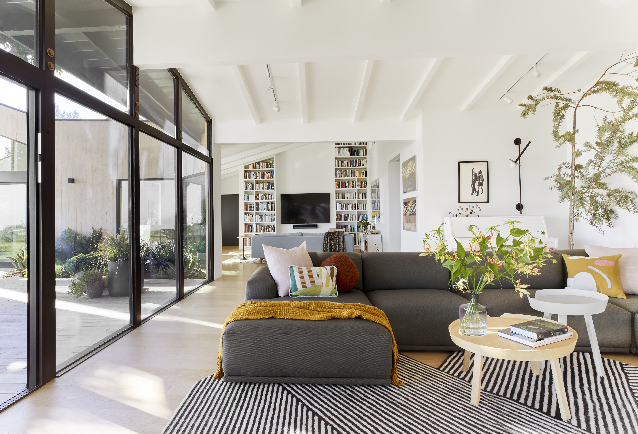


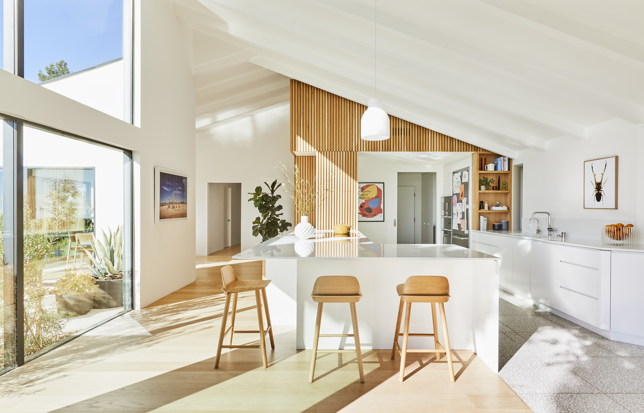

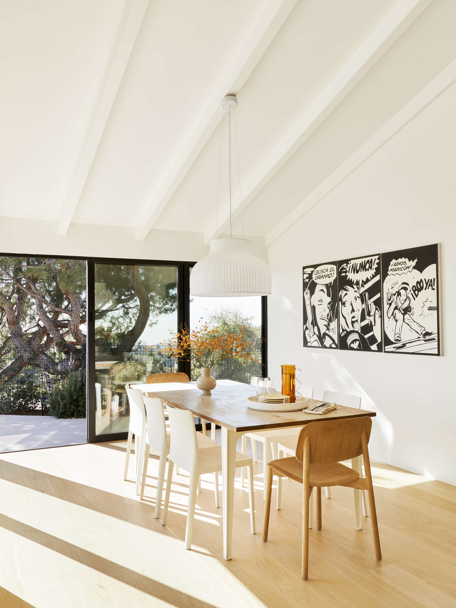

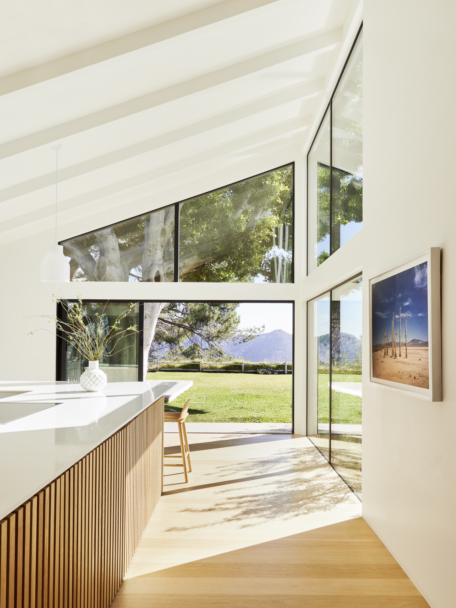


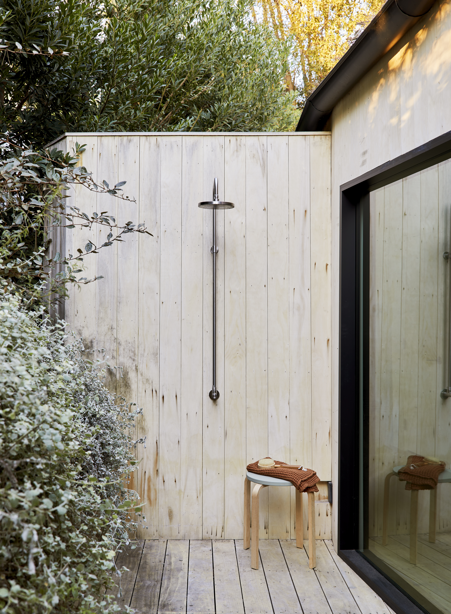
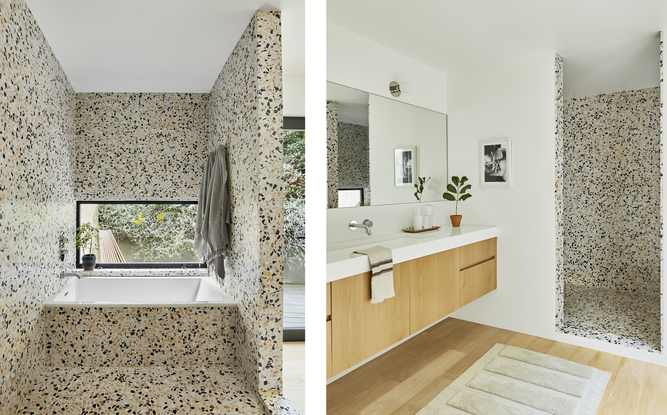


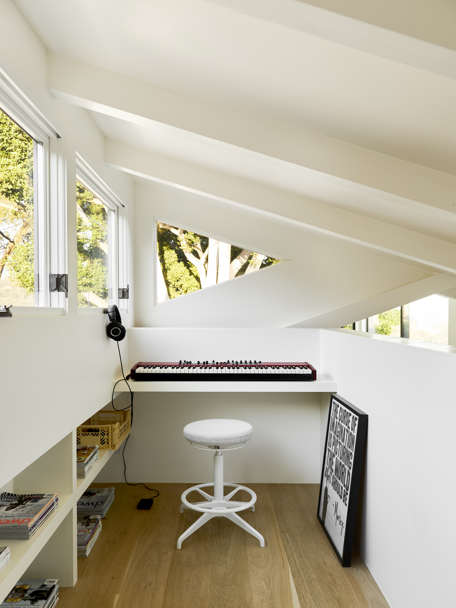
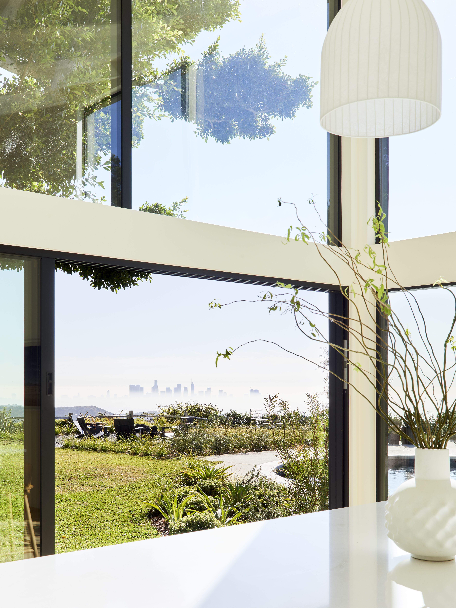

CANYON VIEW HOUSE
LOS ANGELES, CA
2025 Honor Award: Society of American Registered Architects
California Chapter
Process & Construction
This hillside canyon property, adjacent to Griffith Park at the top of Beachwood Canyon, holds expansive views, a large leveled landscape and mature ficus, pine and eucalyptus trees.
The existing house however, possessed several conditions that would need attention: two kitchens, a motorized bathroom wall opening to the living room, built-in cabinets outfitted with obsolete hi-fi equipment and interiors finished with a disorienting variety of polyurethaned woods.
The original mid-century post & beam house was constructed in 1953. The adjacent land was purchased and joined in the 1990’s, which created a larger piece of property with two separate houses. In 2007 the two structures were combined into a single home, but the result left the house lacking synthesis.
Our renovations focused on two applied strategies: re-cladding & insulating the exterior and completely reorganizing the interior to connect spaces directly to the impressive ficus bole, the level yard and the views beyond the property.
The aged stucco and roof eaves were removed and the house was clad with a new modified wood rainscreen, meeting strict CalFire regulations.
On the interior, communal spaces of the house were arranged along a meandering wall of glass connecting rooms directly to the outdoors.
PROJECT TEAM:
Mike Jacobs, Guillaume Lapointe, Sam Winward, Zoe Goodman
Landscape Design: Grow Outdoor Design
General Contractor: Hiteck Construction
Structural Engineering: Bricy Company
Photography: Jessica Sample (Gardens) Sara Liggoria-Tramp (Interiors)
Styling: Emily Bowser
