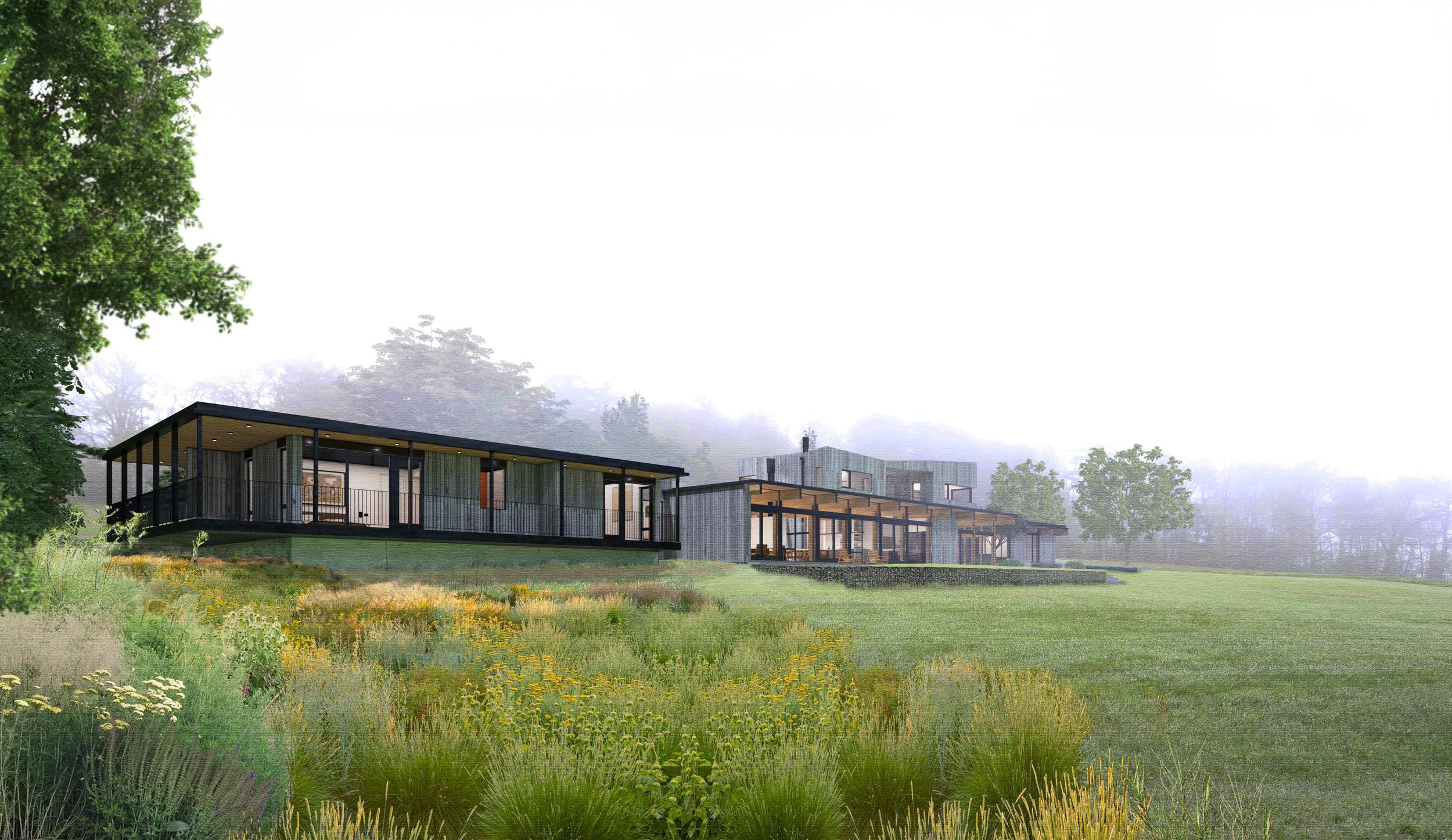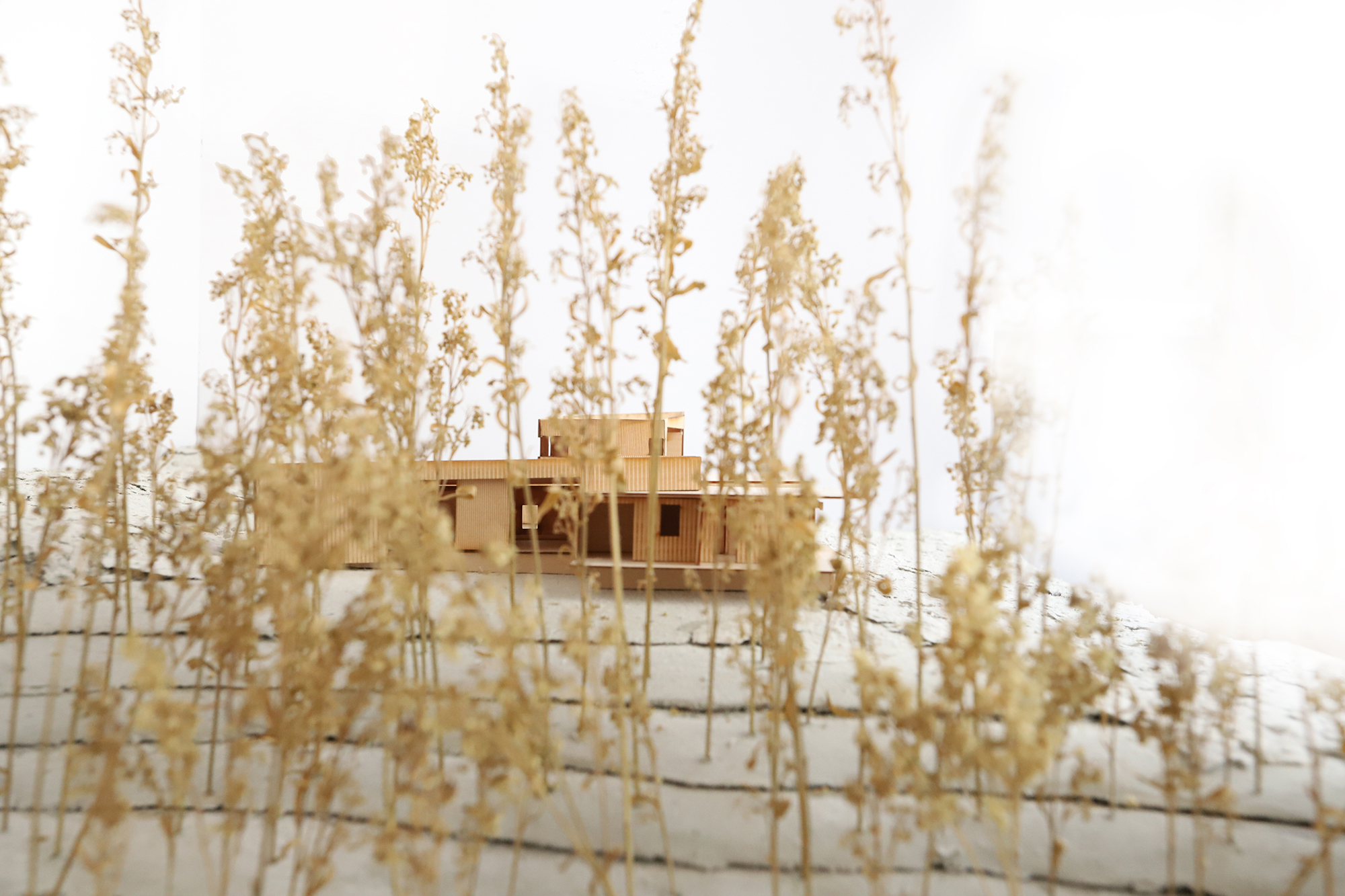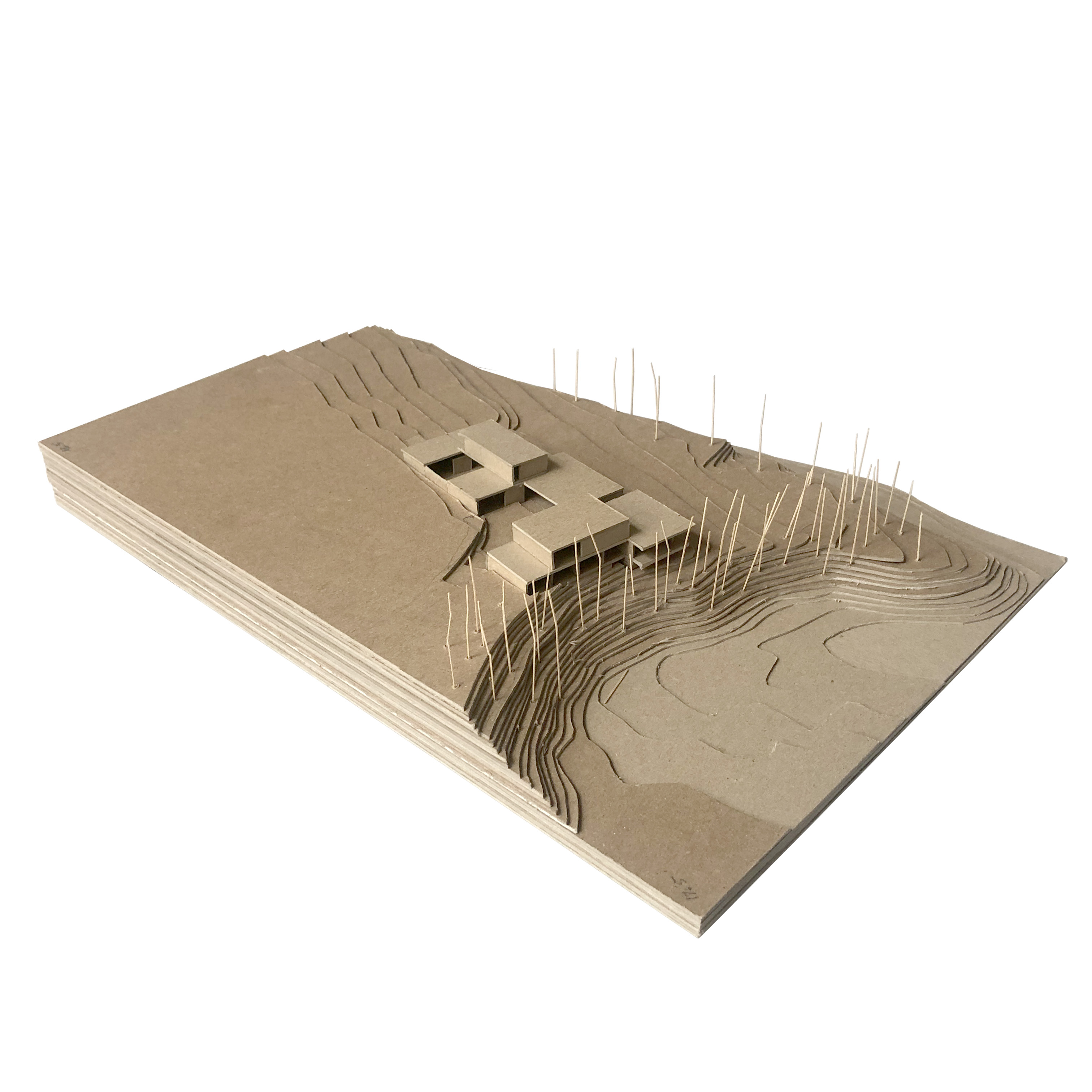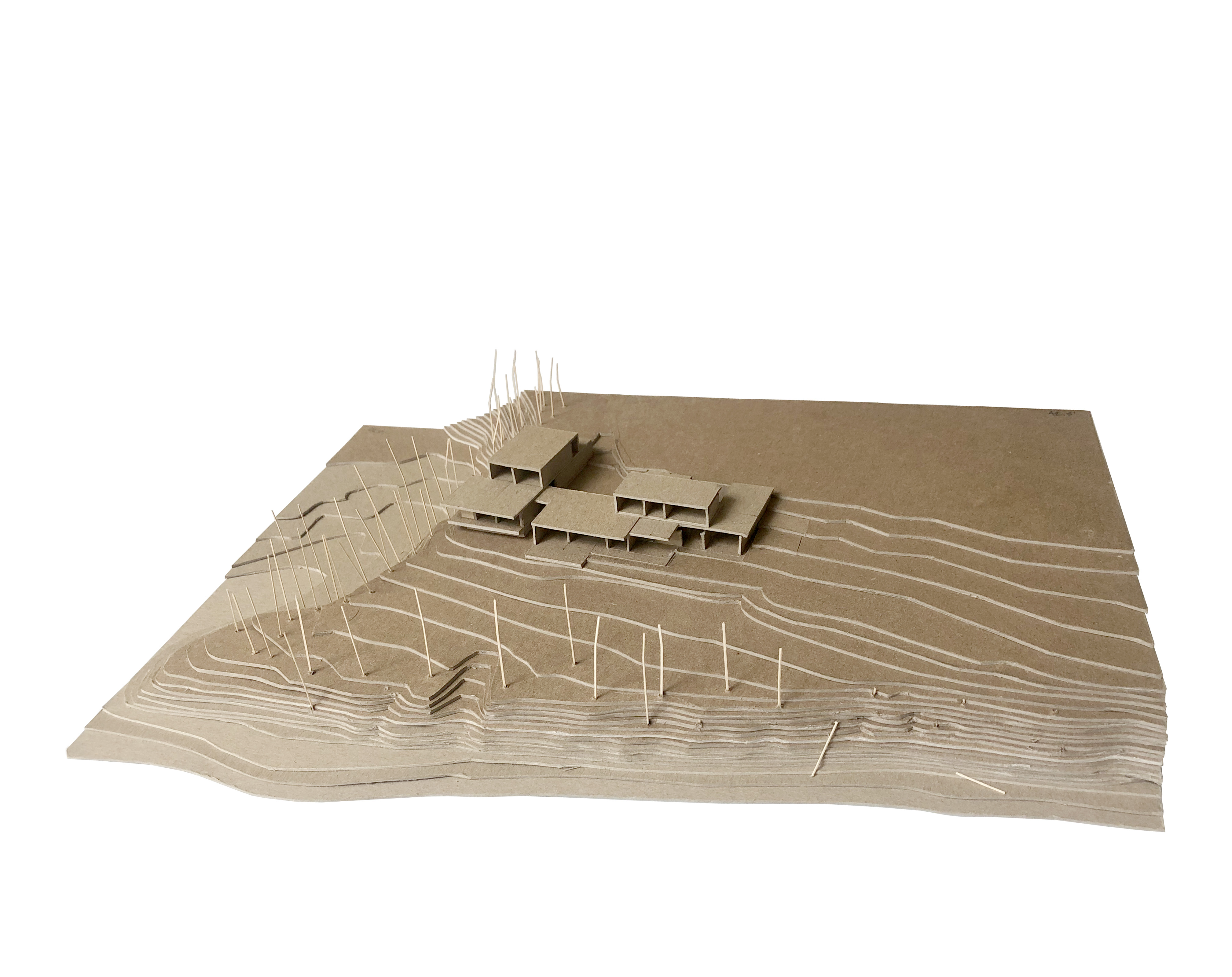













HOUSE ON AN EDGE
MID-COAST MAINE
Planning & Construction
The House on an Edge is sited on a gently sloped property on the western edge of the Penobscot Bay that embodies three predominant natural conditions. On the northern portion of the property, the timber has long-been harvested and is defined by a large open meadow with wetland scrub grass. The southern portion of the property remains a coastal woodland forest with a year-round stream and a lush understory. The ocean borders the property to the east over a rocky shoreline.
Siting for the house emerged from an interest in engaging the three ecotones between Meadow, Ocean & Forest. The interior spaces of the house orient to each exterior condition & offer a varied connection with the landscape. The home is intended for year-round use and to host two multi-generational extended families. The design steps with the natural slope of the land, allowing rooms to hover above or open directly to the natural grade.
The primary structural system of the house is an array of Glulam posts, beams & planking, which offer flexible & expressive, clear span interiors. With a discreet system of steel connections, the wood is left exposed, simplifying the need for further layers of finish material. The architecture is expressed with material simplicity. The house is clad in a weathered wood rainscreen, a singular gesture that attempts to blend with the natural beauty of the property and the contextual domestic architecture of coastal Maine.
PROJECT TEAM:
Mike Jacobs, Guillaume Lapointe, Maya Taketani, Eliana Drier, Modelmaking: Isabella Krebs
