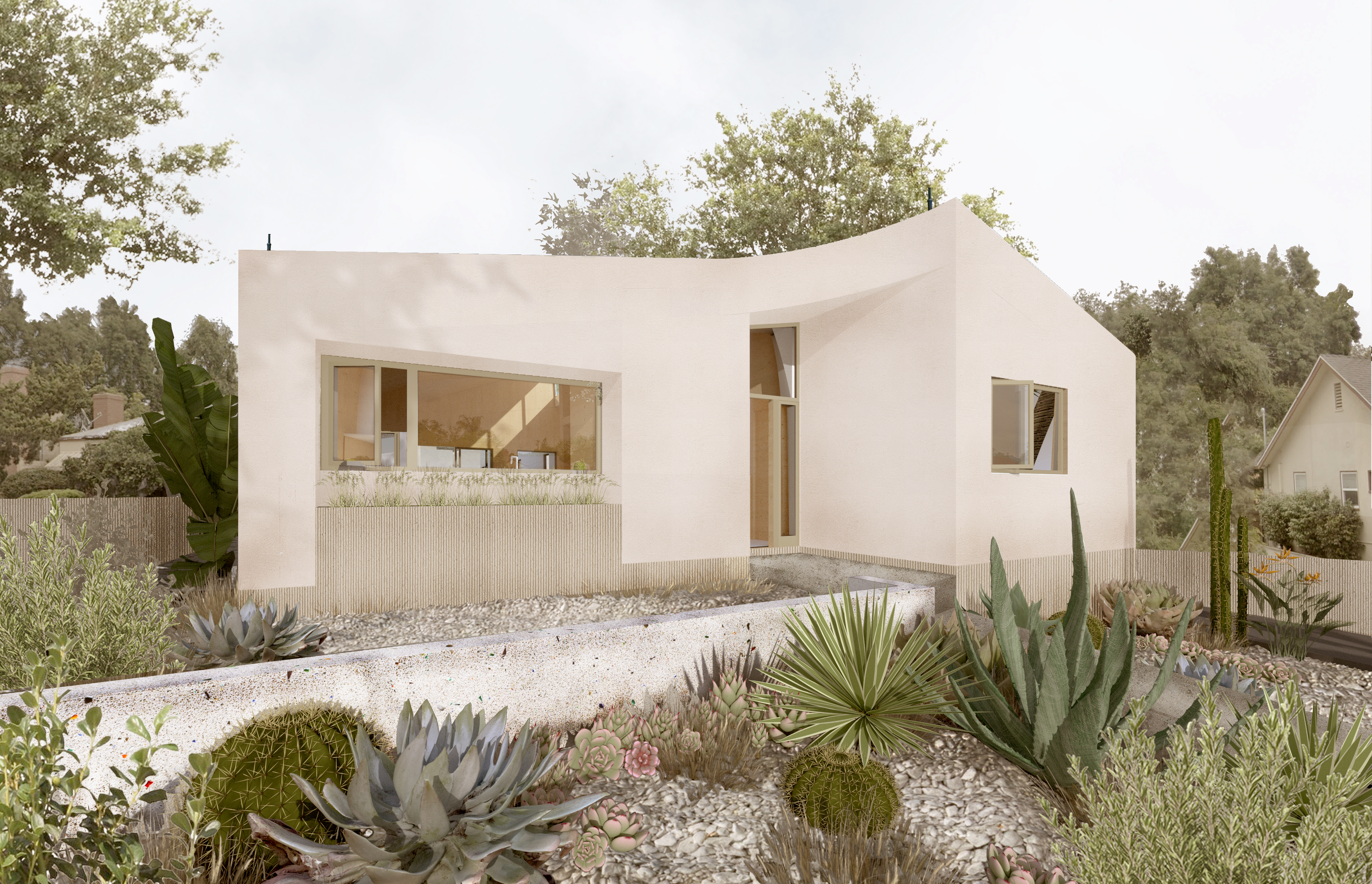
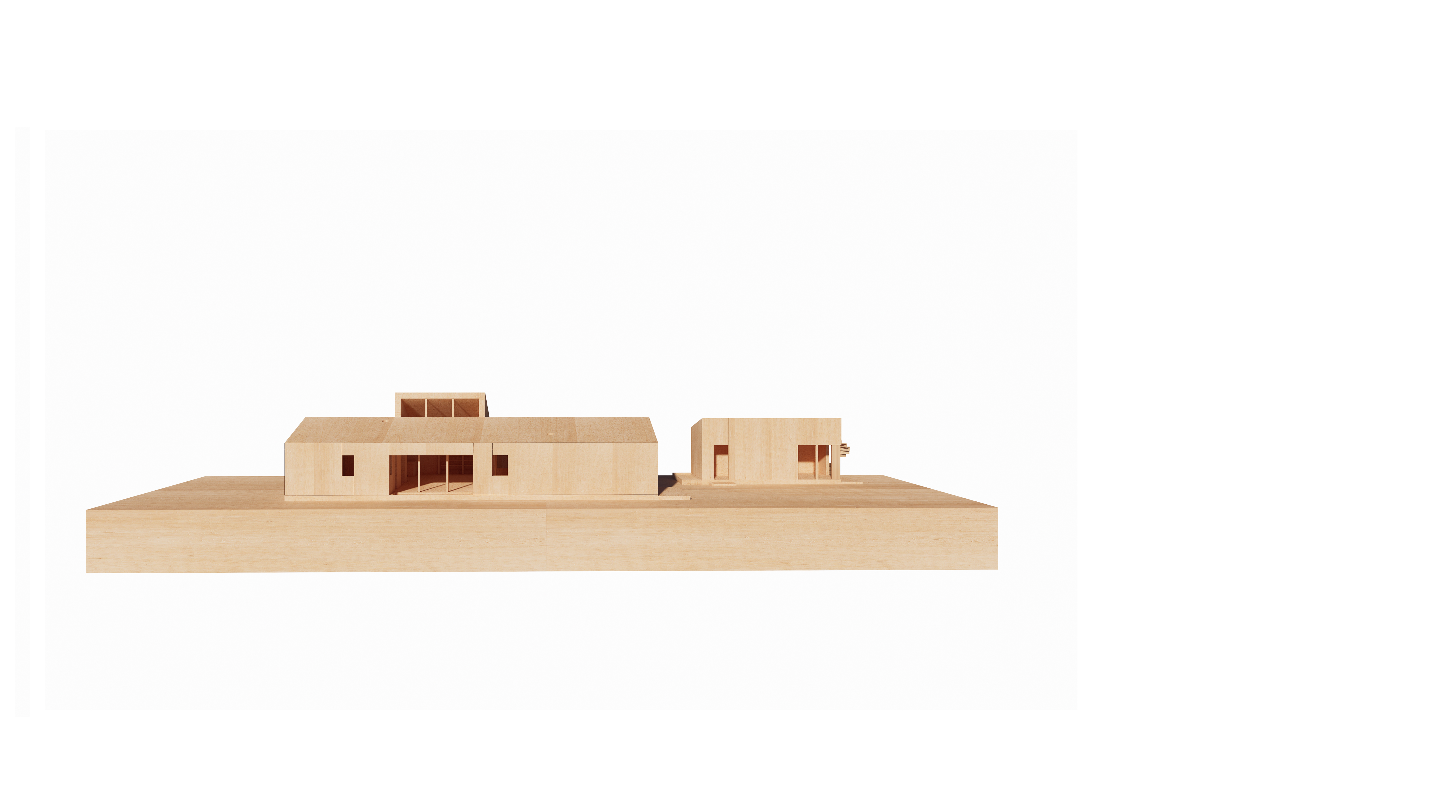
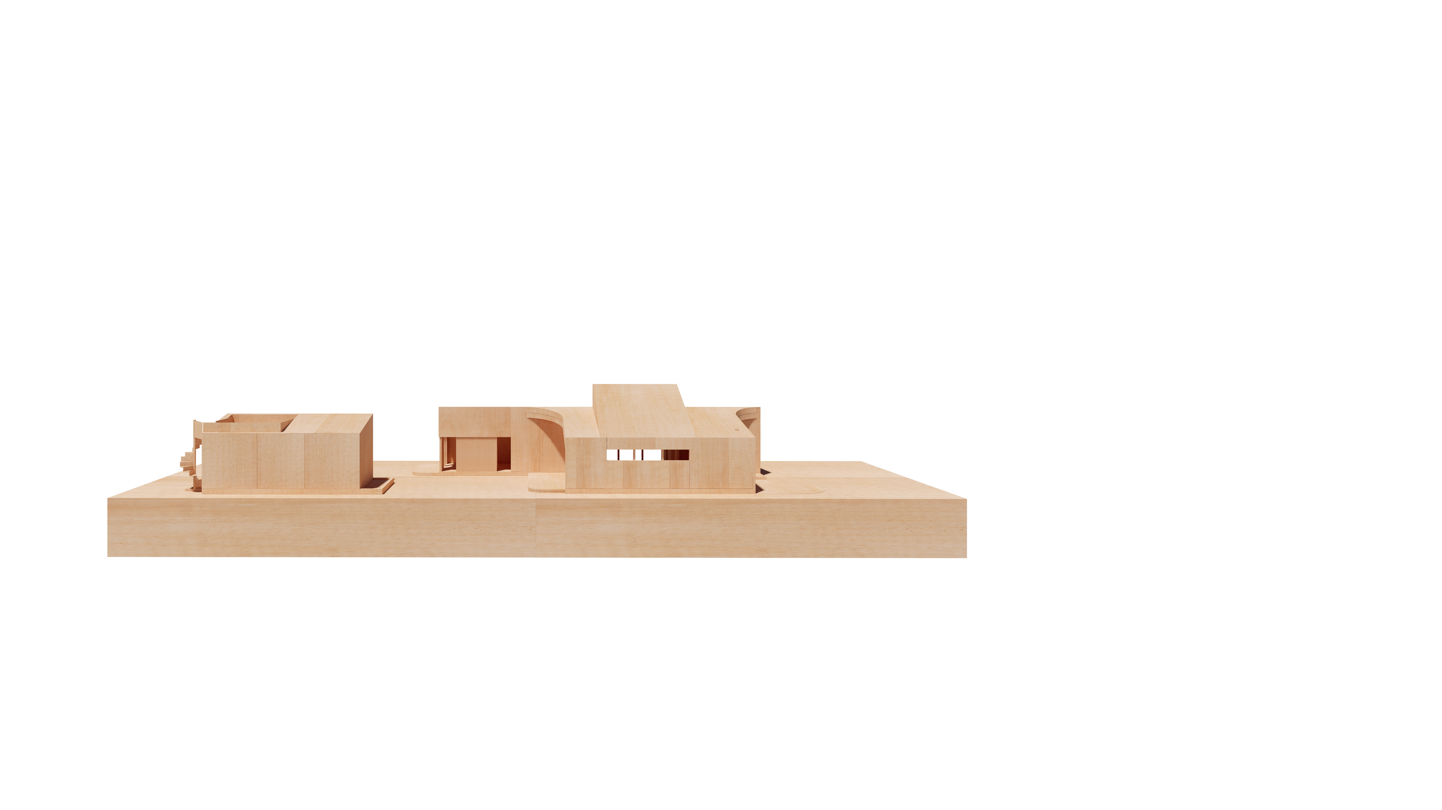
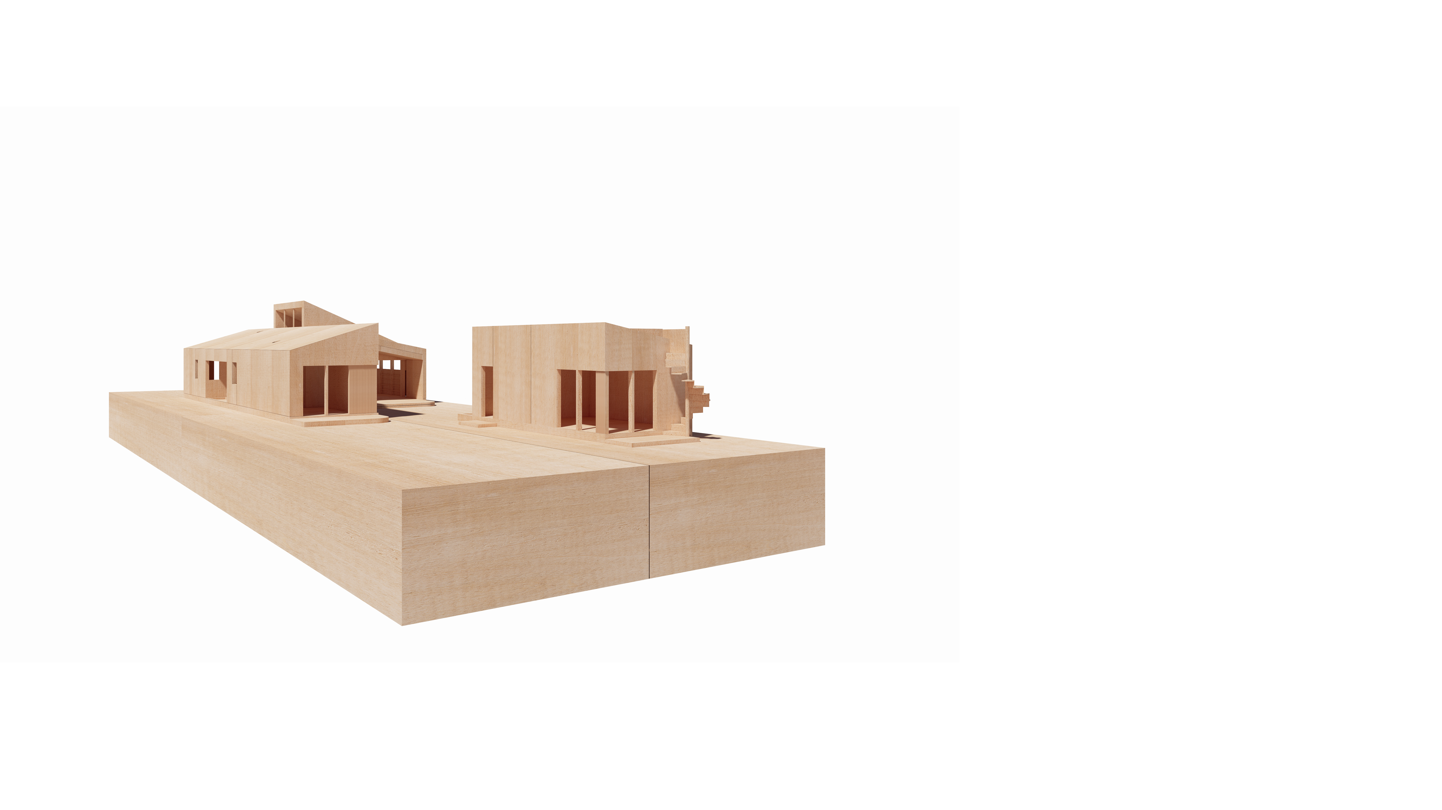
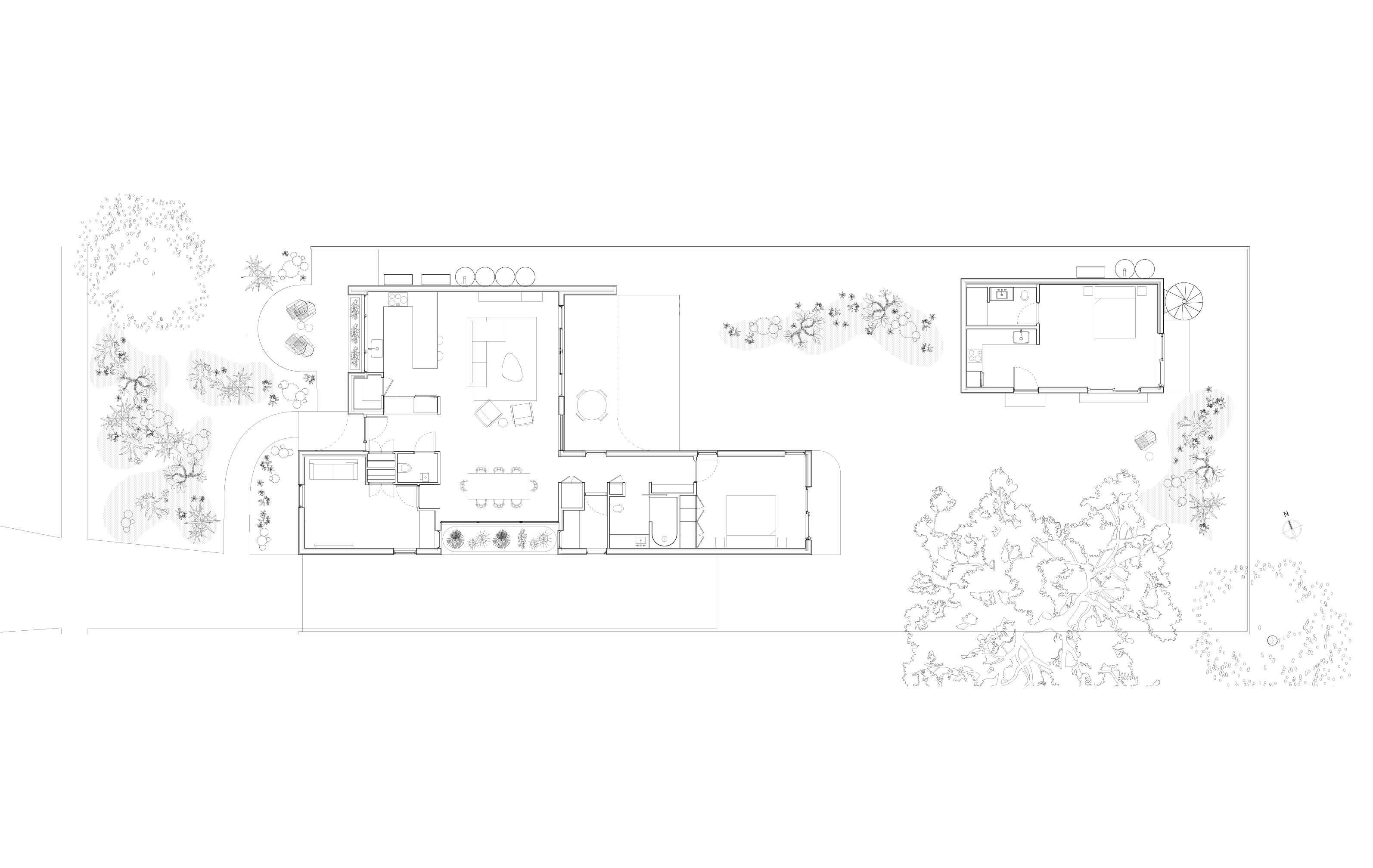
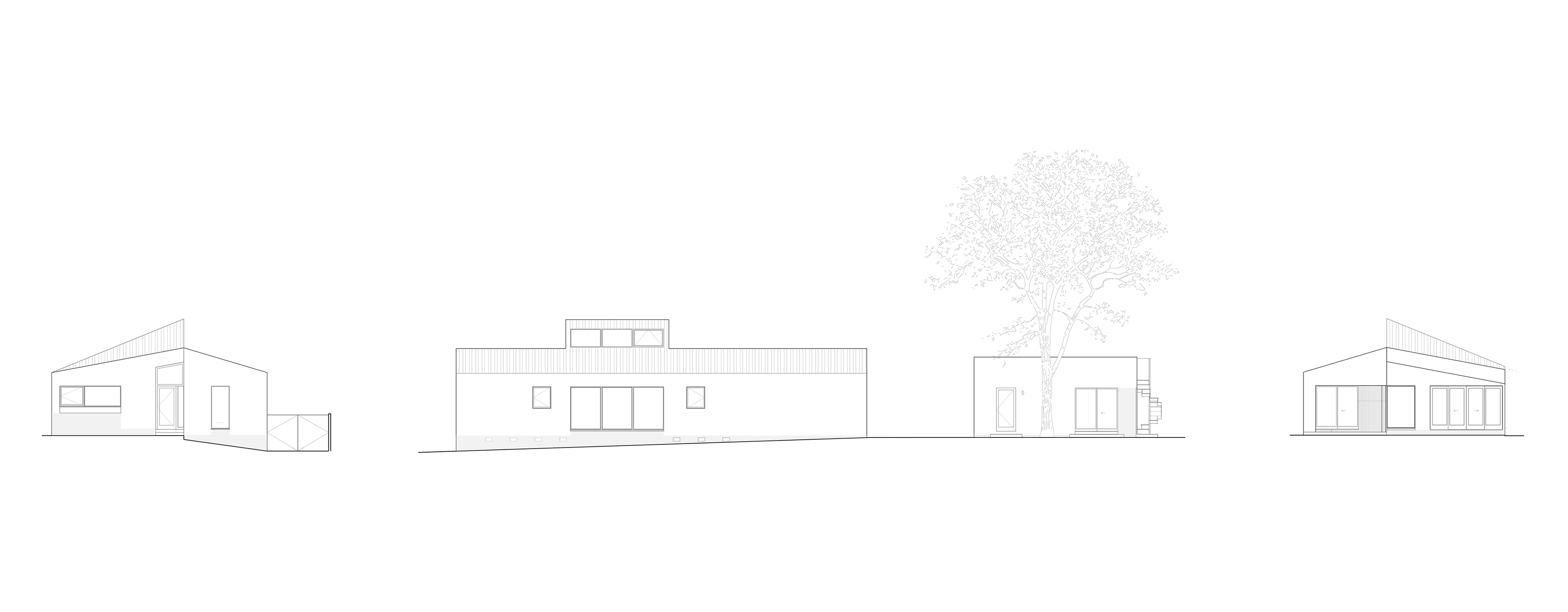
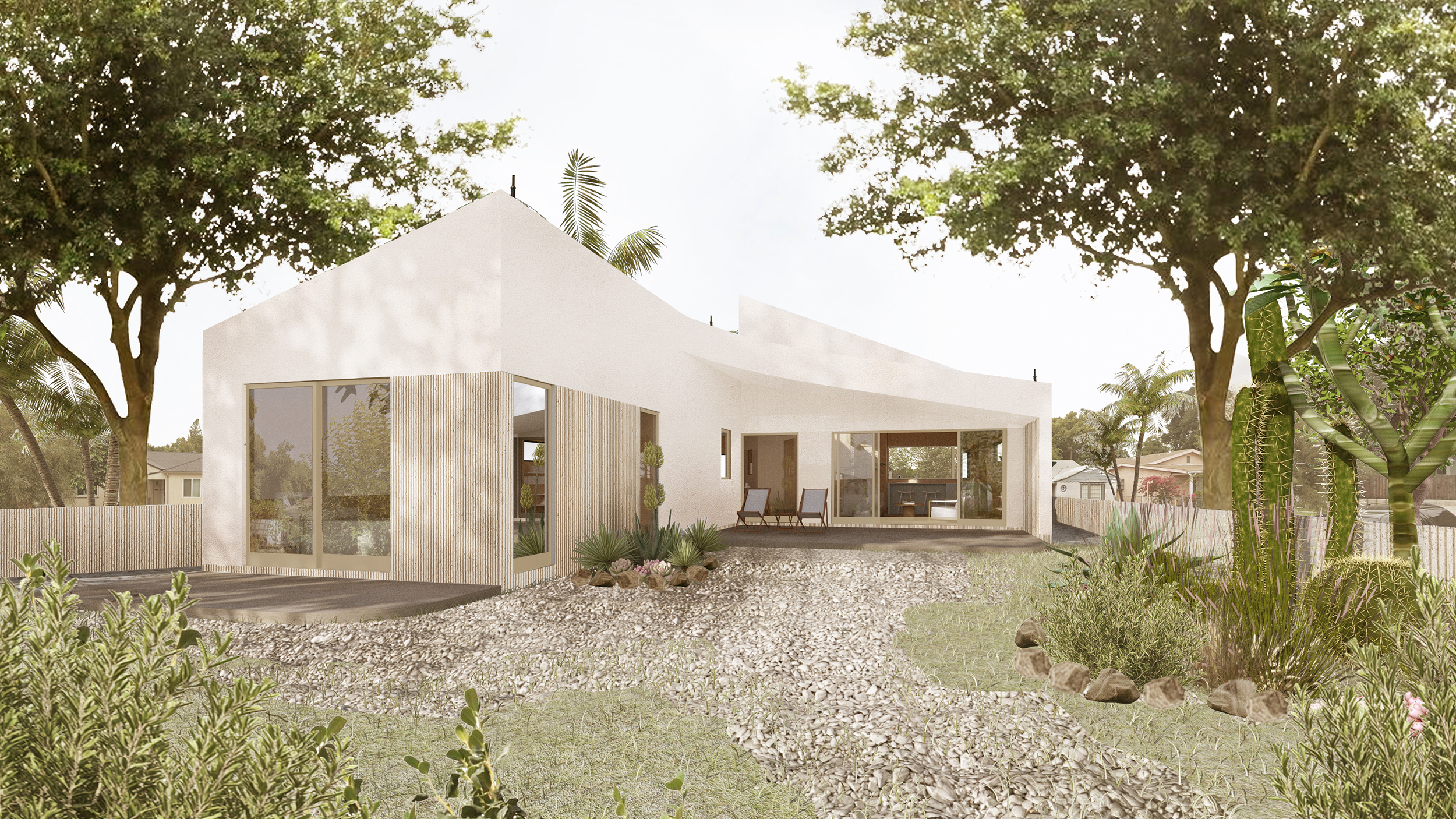
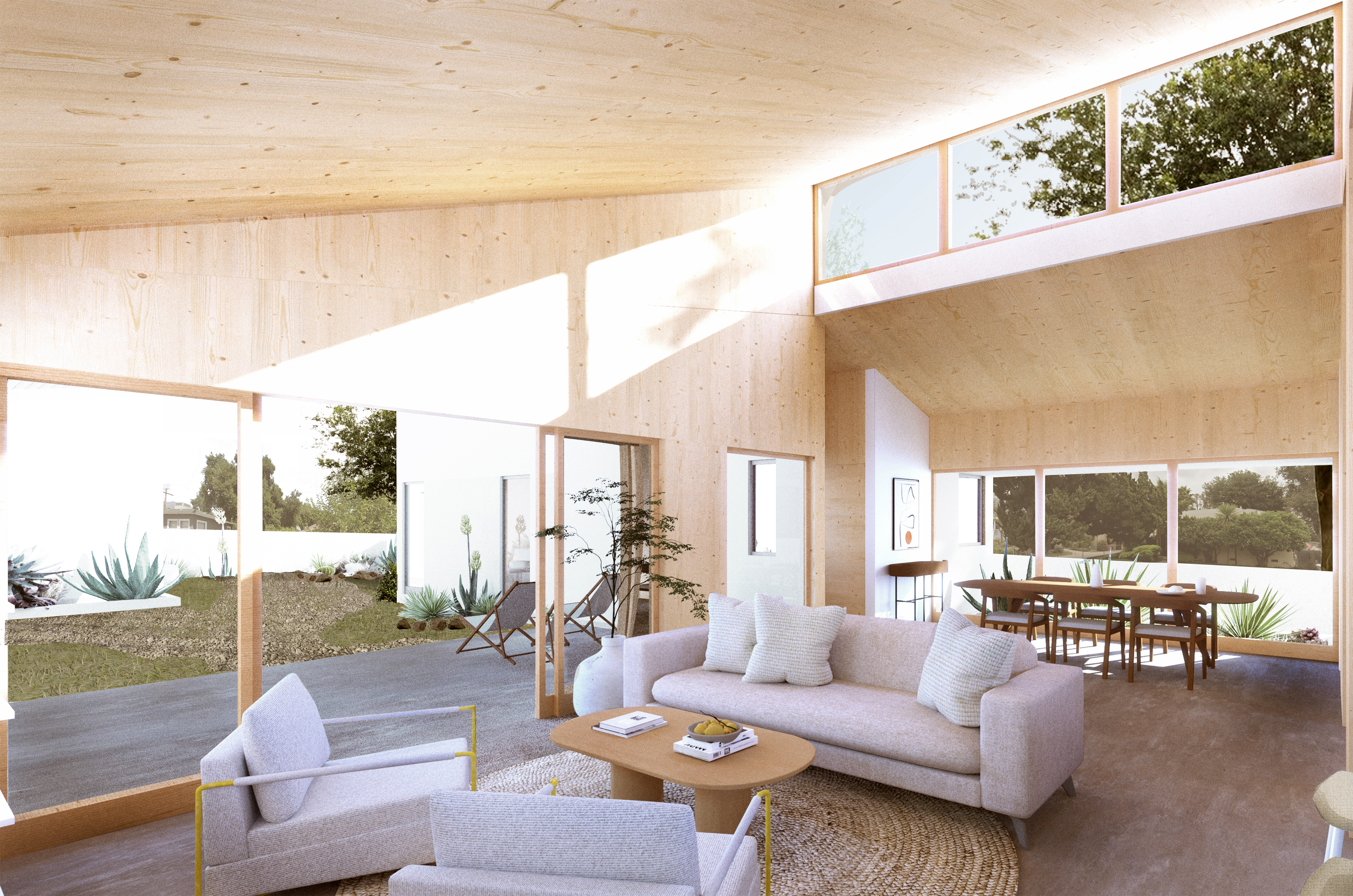
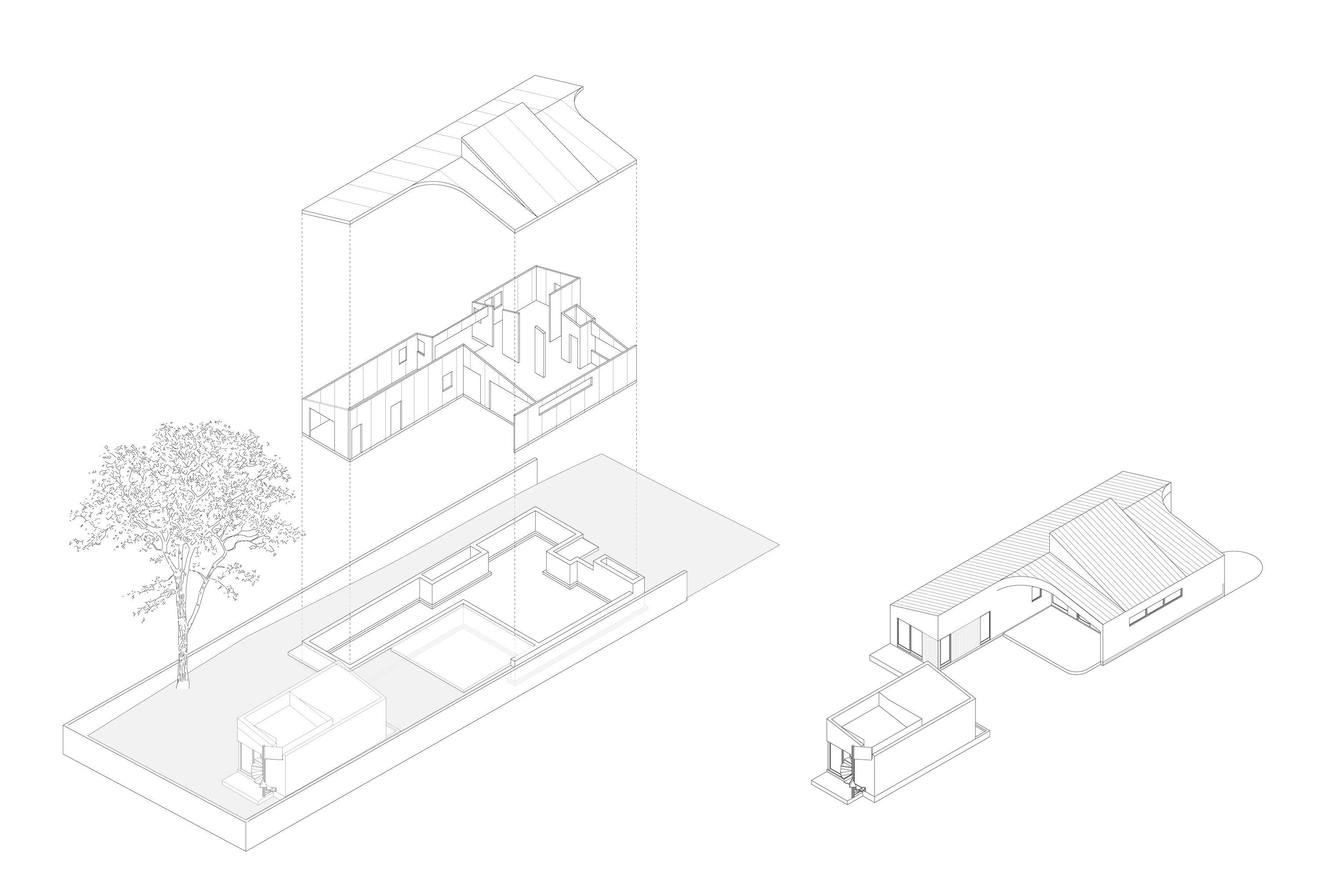
“LA BROTA”
ALTADENA, CA
Design & Permitting
“La Brota” proposes a design of modest optimism for the rebuild of a home that was lost in the Eaton Fire. It is designed as a site-responsive structure and envisioned as a mutable prototype that can be multiplied & repositioned to promote a resilient regeneration of a broader Altadena community. The siting for the house balances practicalities of Rebuild Eligibility with fire-conscious design: setbacks conform to the zoning code and foundations & paving avoid the dripline of the protected Coastal Oak to insure its’ continued survival.
Primary framing of Cross Laminated Timber & Glulam Beams (exterior walls, floor & roof) provide fire-resistance properties that exceed traditional stick-frame construction & current building code minimums. These components, which are fabricated off-site, are craned into position in a matter of days, eliminating material waste and the additional weeks of labor that is embedded in traditional stud-frame construction. Continuous insulation and lime stucco are layered over the CLT exterior and will create an energy compliant building envelope and will reduce the transmission of heat from exterior to interior.
PROJECT TEAM:
Mike Jacobs, Isabella Krebs, Guillaume Lapointe, Will Dolin.
