
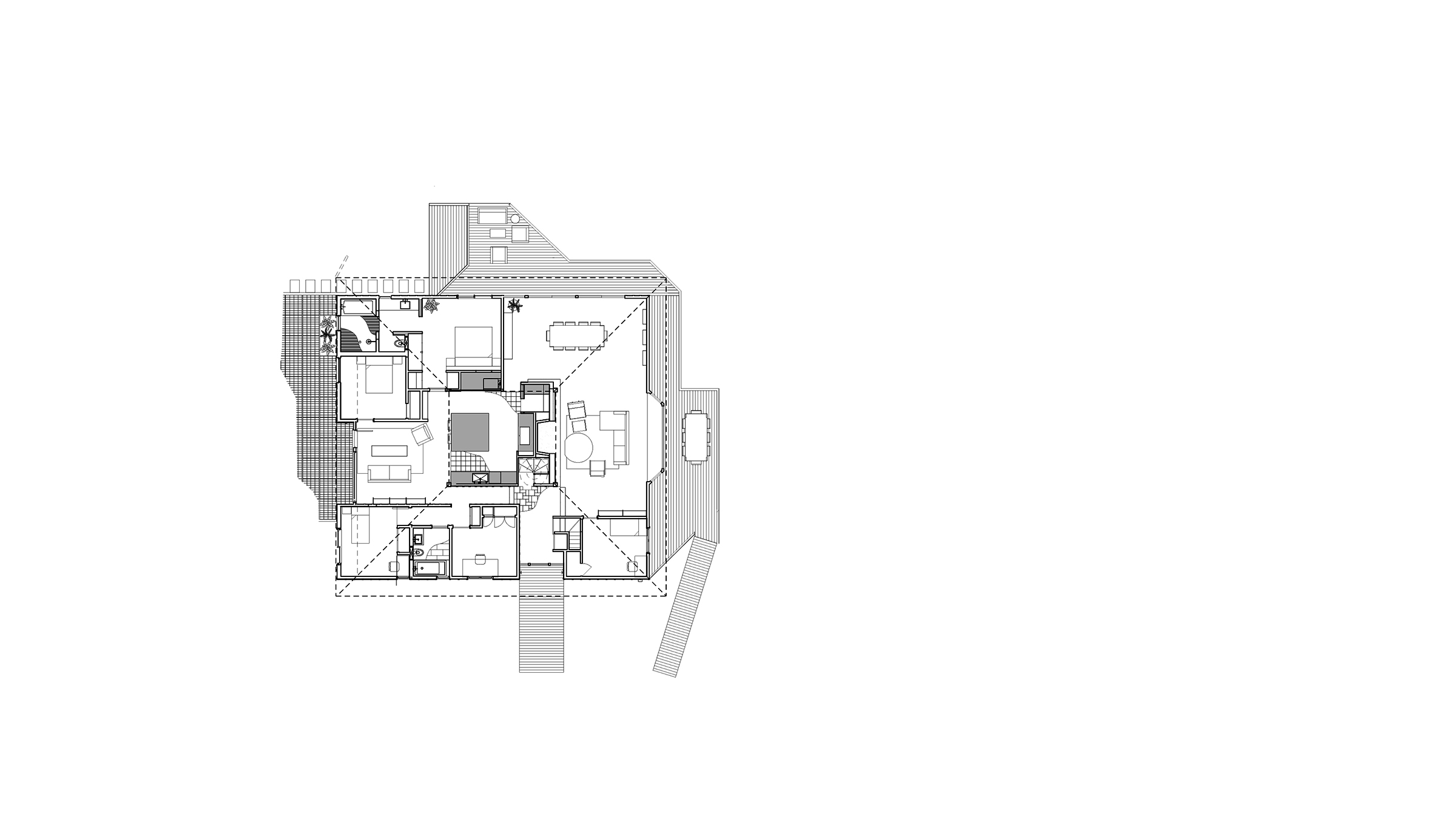

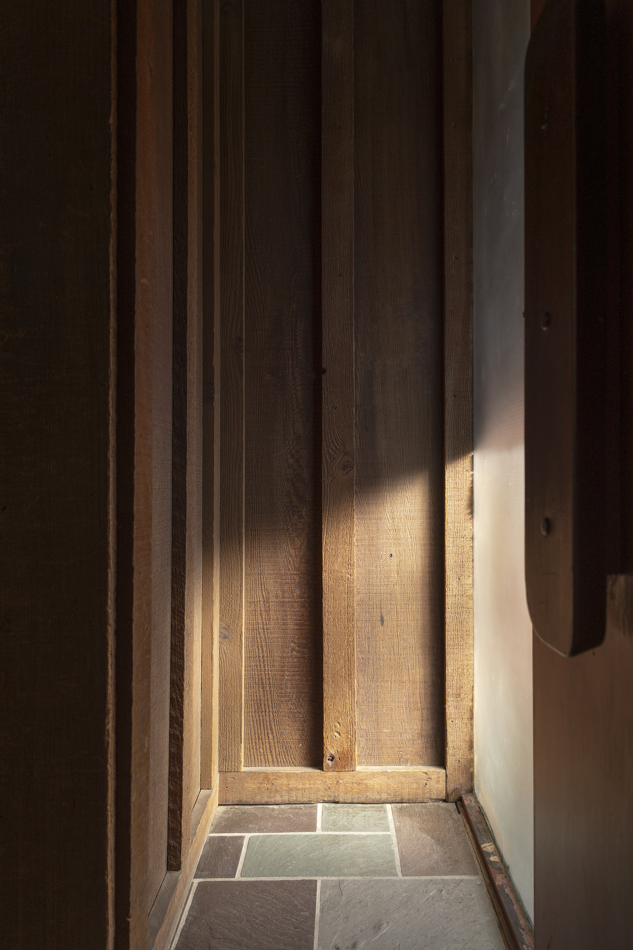


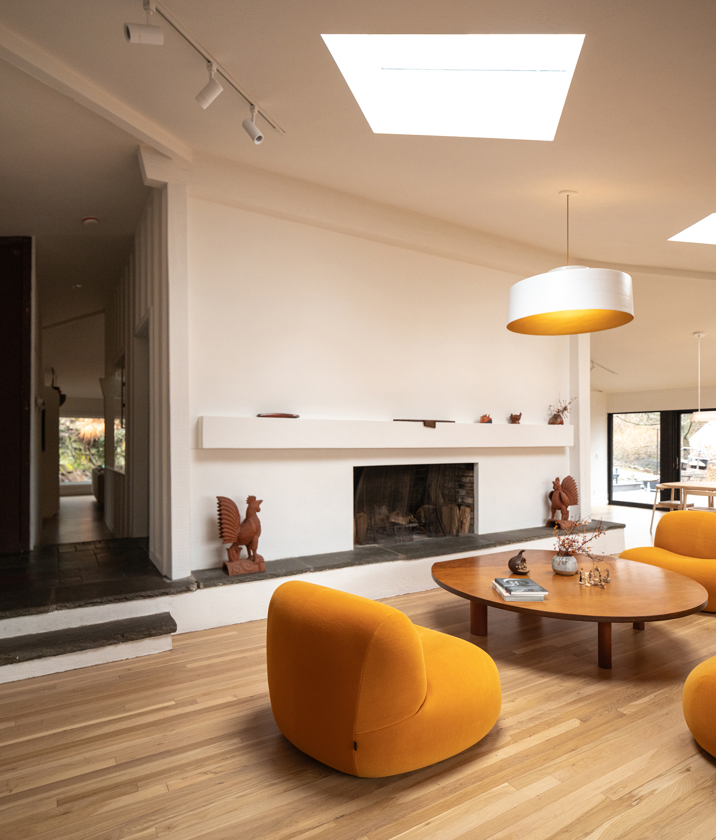
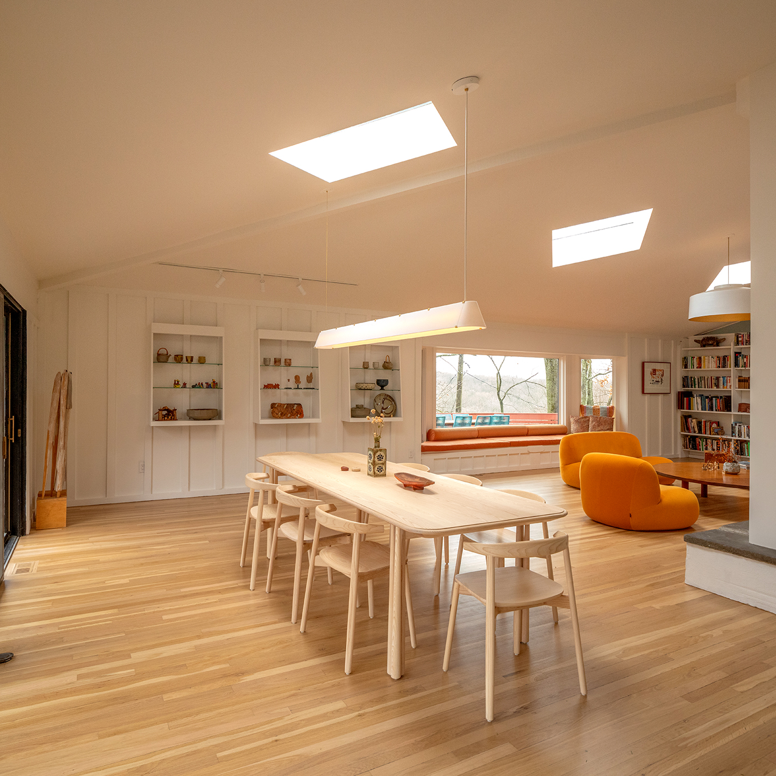

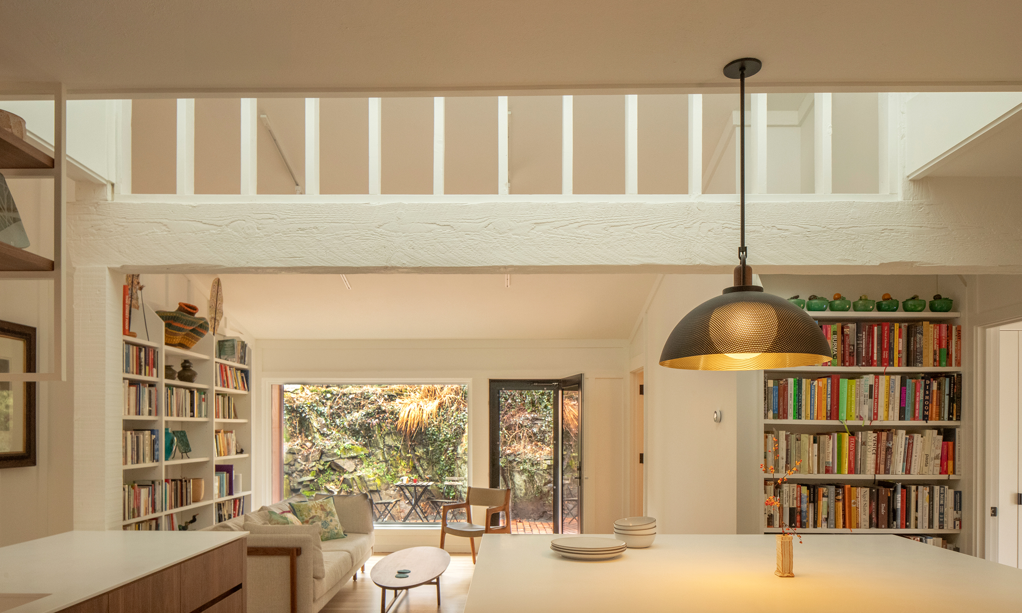

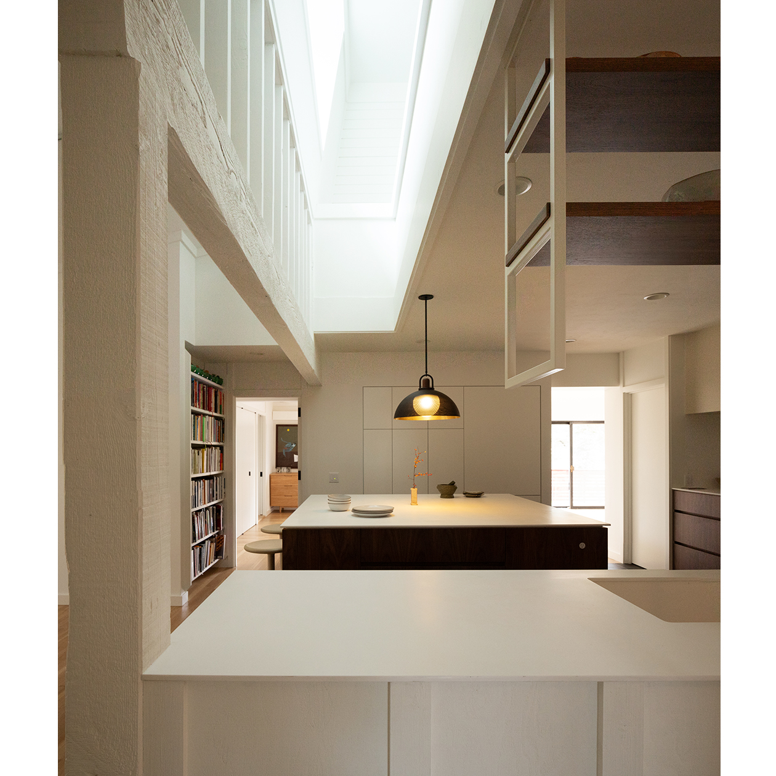


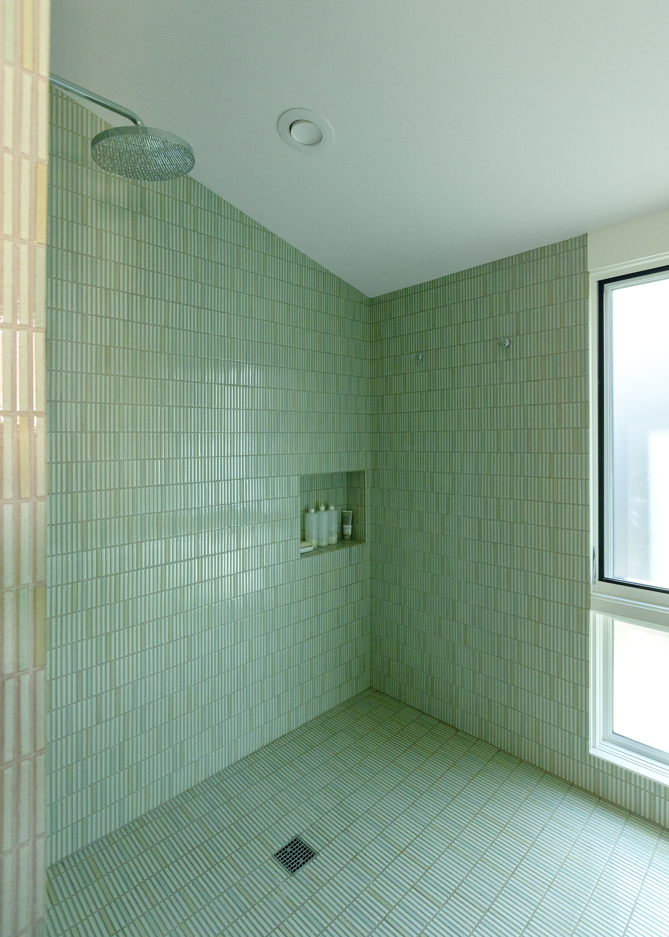







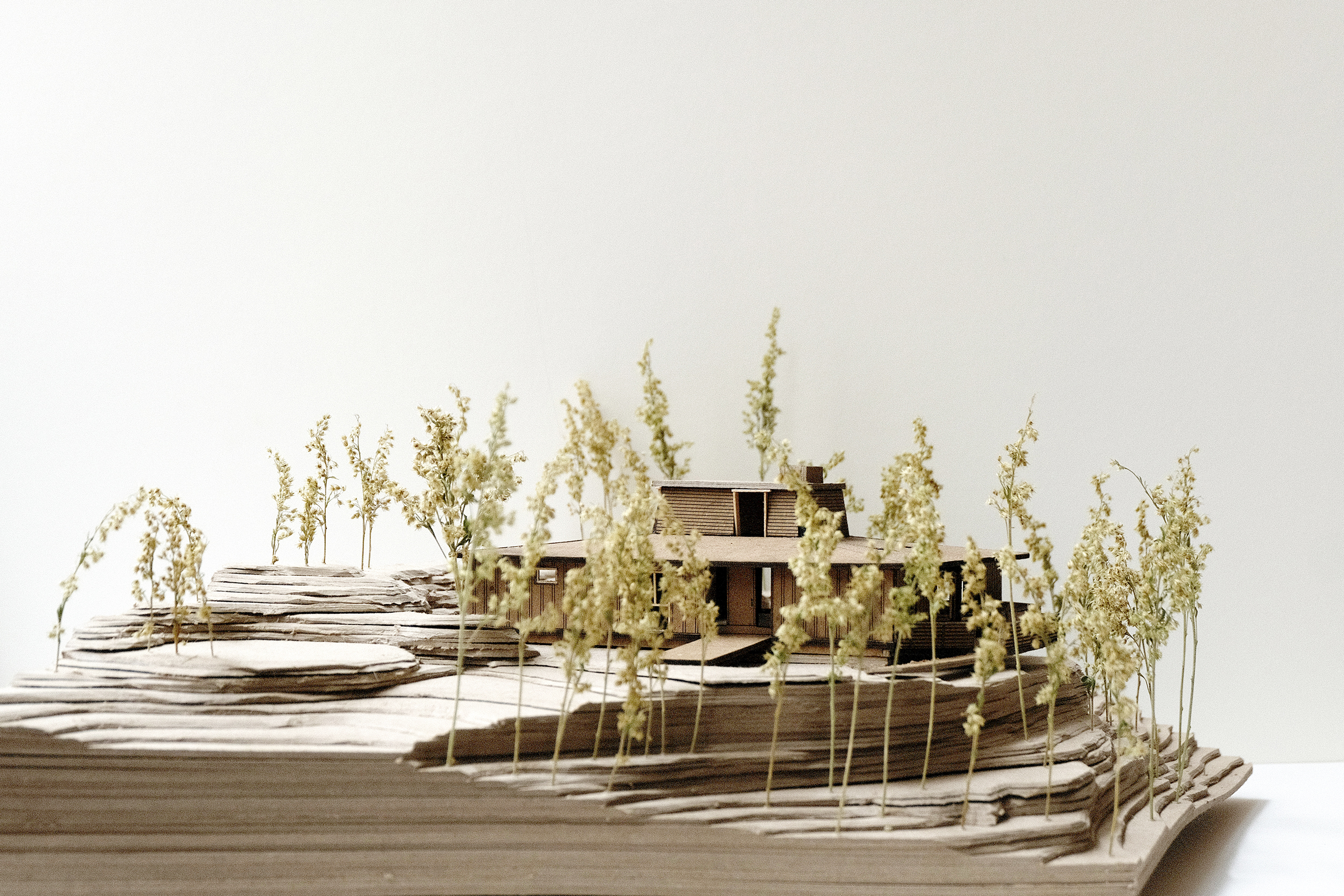


RAIBLE HOUSE
HASTINGS-ON-HUDSON, NY
2025
Design Award of Merit: Society of American Registered Architects, NY Chapter
2025 April
Issue 510: Jutaku - Kenchiku: Japan
Process & Construction
This mid-century modern renovation reflects a restrained design approach to a modest 1-story house designed & built in 1964 by architect John Raible for himself and his family. The house is sited on a steep rocky hillside, 12 miles north of New York City. The plan, a 50’x50’ post & beam structure, is organized as a 9-square grid and after 60 years, many of the original components of the house were in need of upgrades.
The design focused on two primary objectives: to create more generous bedrooms; and to replace the ladder access to the loft with a new stair. A modest 3-foot expansion of the west wall provided just enough space for more suitable bedrooms & this expanded footprint was limited to the space under the roof eaves.
On the exterior, new windows replaced original single pane units and exterior rough-sawn boards & battens were sourced to match the original. The interior approach focused on retaining, where possible, the material sensibilities and intentions of the original house; rough-sawn board & batten surfaces, door trim details and the general expression of simplicity, unique to this home.
With the exception of the main living room and its monumental fireplace, all interior surfaces were remade, rewired and replumbed. With adjustments to room partitions, a new layout emerged that offers a larger more functional kitchen, more suitable bedrooms & bathrooms, and a new stair to the loft above.
New landscaping has been planted at the front of the house and when established, will provide screening for the front-facing rooms. The east and north decks extend over the landscape and remained largely unchanged. The outdoor space to the west is cut into the hillside and is bracketed by exposed rock ledge. The patio was resurfaced with weathered bricks found on the property.
PROJECT TEAM:
Mike Jacobs, Eliana Drier, Isabella Krebs
General Contractor: Diavel Designs Group
Structural & Civil Engineering: Laurel Gaffney
Photography: Miki Takashima
