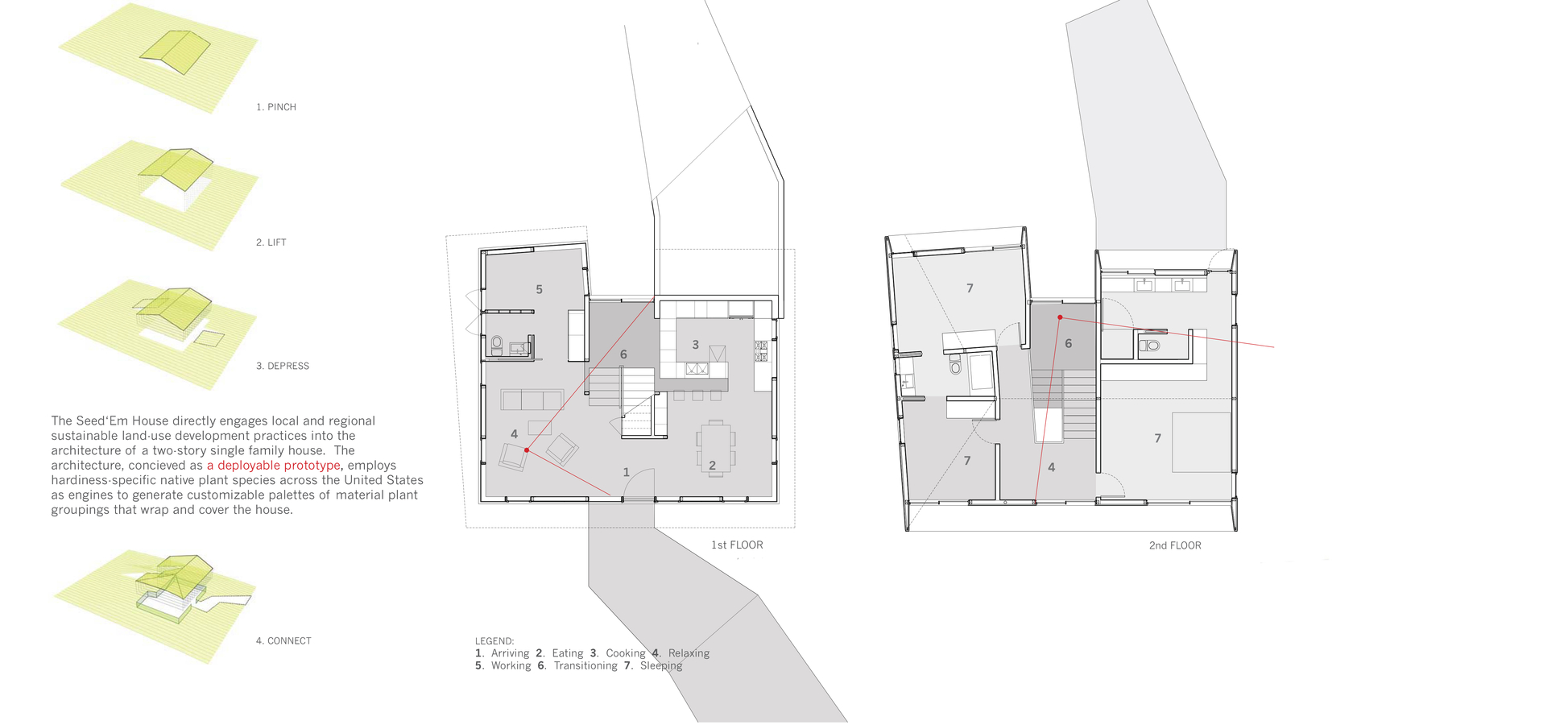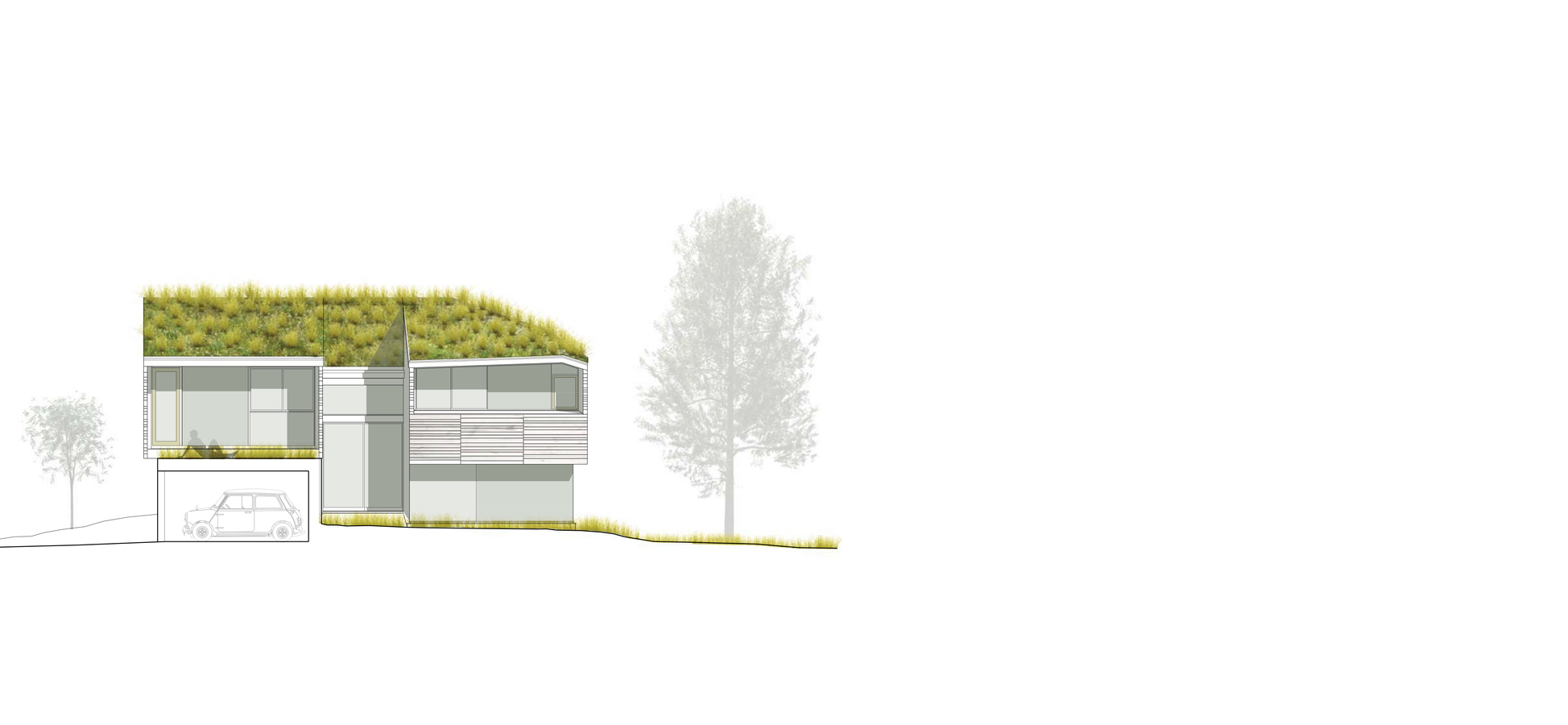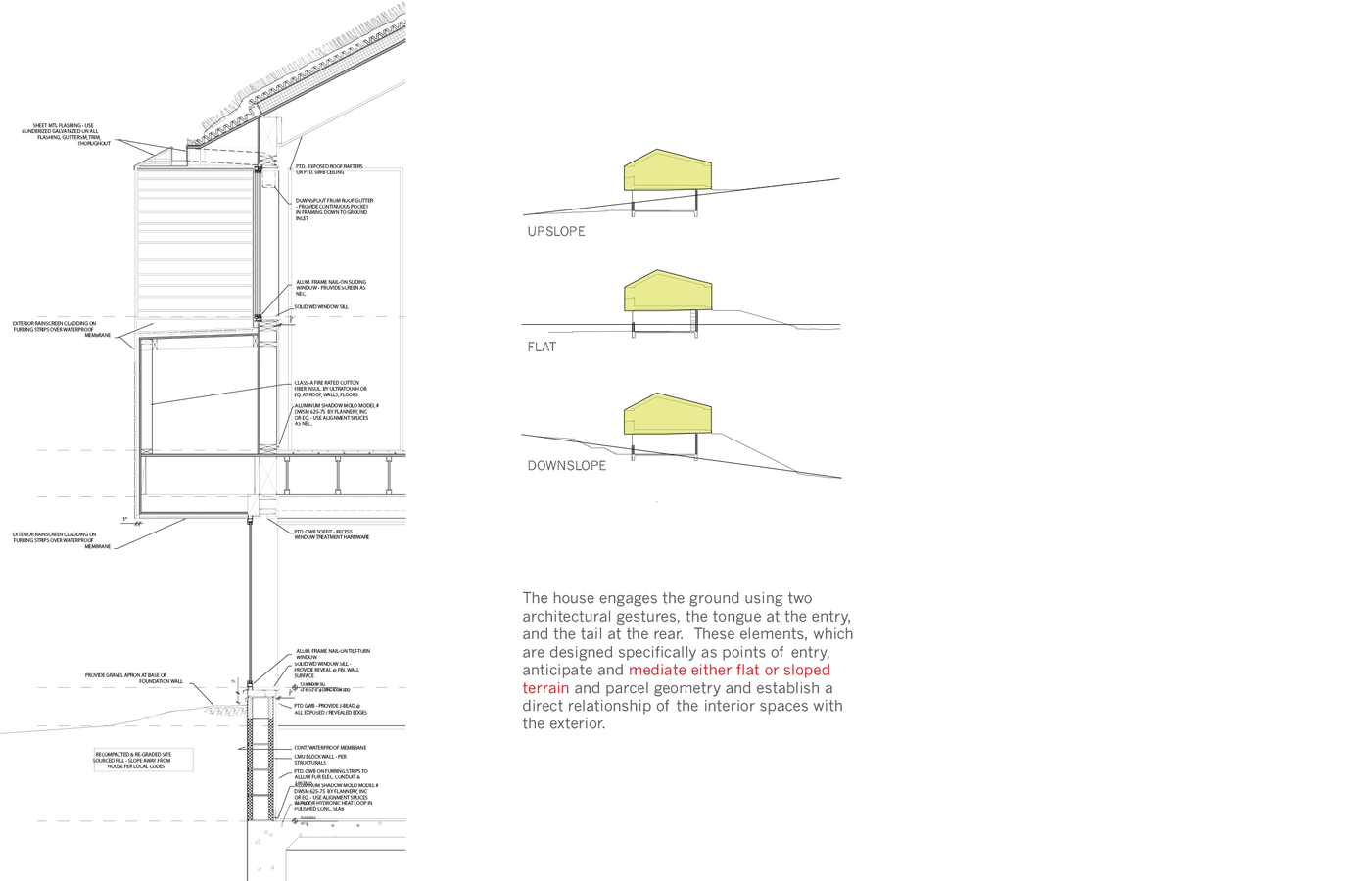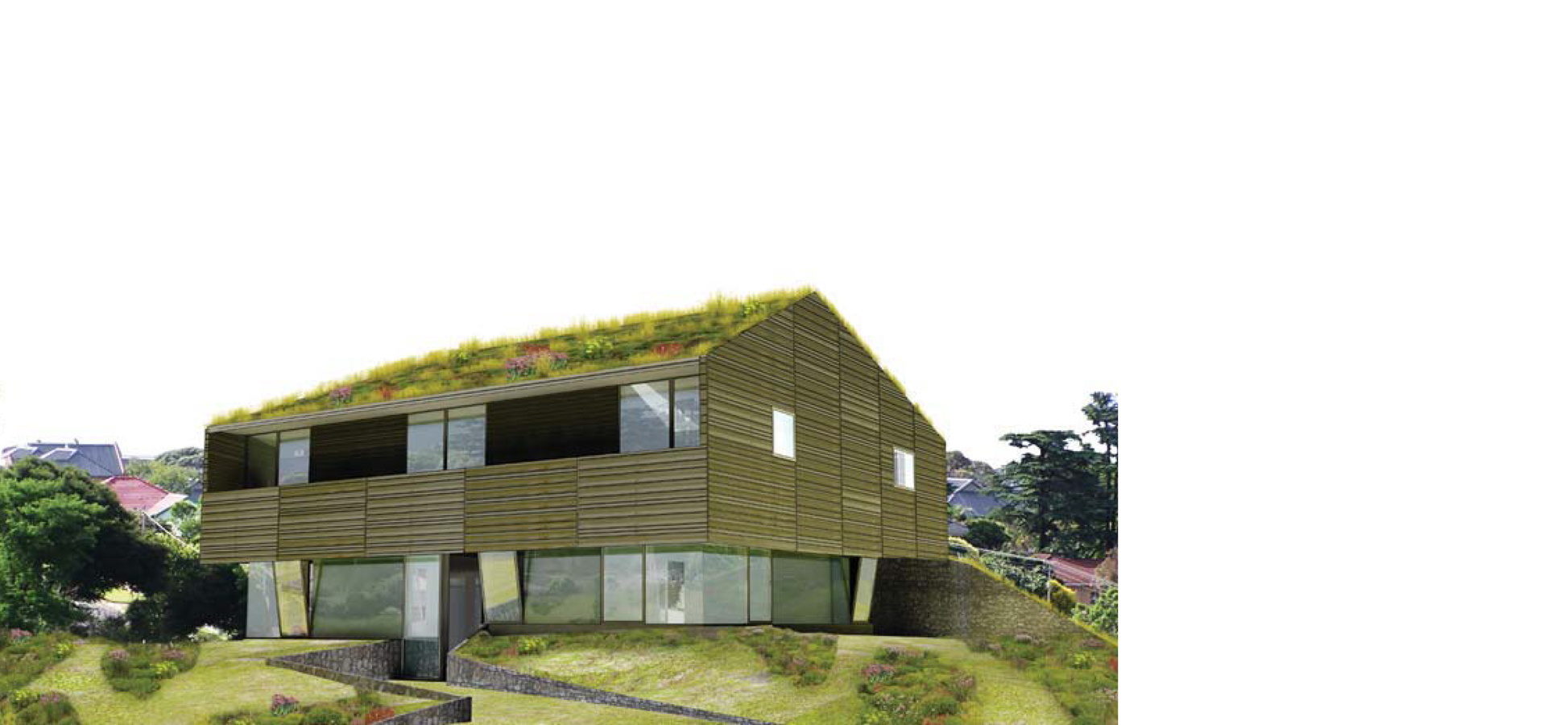










SEED 'EM HOUSE
NORTH AMERICA
HOMETTA Modern Homes
Arch Daily: HOMETTA: A Home Plan Company
The Architect Newspaper: Click to Build
The Seed‘Em House directly engages local and regional sustainable land-use development practices into the architecture of a 2,200 sf single family house. The architecture, conceived as a deployable prototype, employs hardiness-specific native plant species across the United States as engines to generate customizable palettes of material plant groupings that wrap and cover the house.
The central architectural element of the house is a semi-extensive green roof. In addition to thermal advantages and energy-cost savings, the roof provides an alternative to the repetitive and damaging effects of speculative expansion: storm water retention, reduced runoff, and disruption to local ecologies. Water-retaining sedums and native plants absorb and recondition storm water run-off, in turn promoting the natural biodiversity displaced by construction.
The plant selections available for the roof are region-appropriate. By cross-referencing the hardiness zone map with particular plants, locally specific groupings emerge. Characteristics of sedums and native grasses (color, bloom cycles, aesthetics, etc) are the variations that allow for site-specific and owner-desired customization.
The house engages the ground using two architectural gestures; the tongue at the entry, and the tail at the rear. These elements, which are designed specifically as points of entry, anticipate and mediate either flat or sloped terrain and parcel geometry, establishing a direct relationship of the interior spaces with the exterior.
Exterior building materials are embedded with the customizable material logic of the roof. The primary building envelope of the second floor volume is the rain-screen façade system. This system allows prospective owners to select from a range of sheet or board material: natural or reclaimed wood, fiber-cement panels, corrugated or seamed metal, etc. Similar to the local specificity of the planted roof, this decision possesses its own regional, economic or aesthetic appropriateness; addressing local precipitation and building practices.
Local material specificity allows the Seed’Em House to proliferate without the risk of repetition. The plant species, rainscreen options and the reflective glass favor individual distinction of this deployable prototype.
The promise of the Seed’Em House, through its multiplicity, encourages fundamental regional shifts in development strategies. Its propogation results in diminished cumulative power loads, a reduction of contaminants in our natural aquifers and the promotion of indigenous insect and animal and plant life: a collective re-seeding of our built environment.
PROJECT TEAM:
Mike Jacobs, Biayna Bogosian, Forrest Jessee, Jason King, Gregory Zamora.
