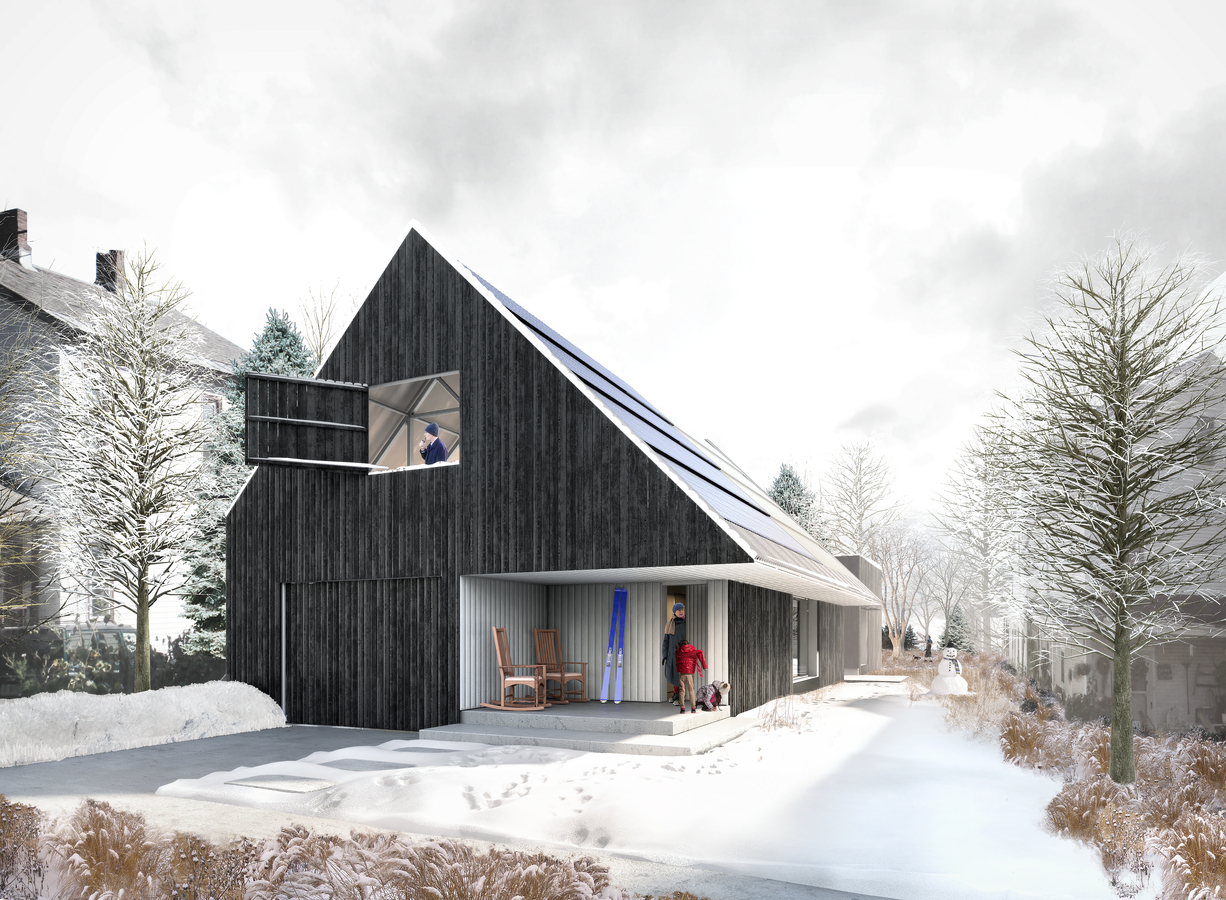

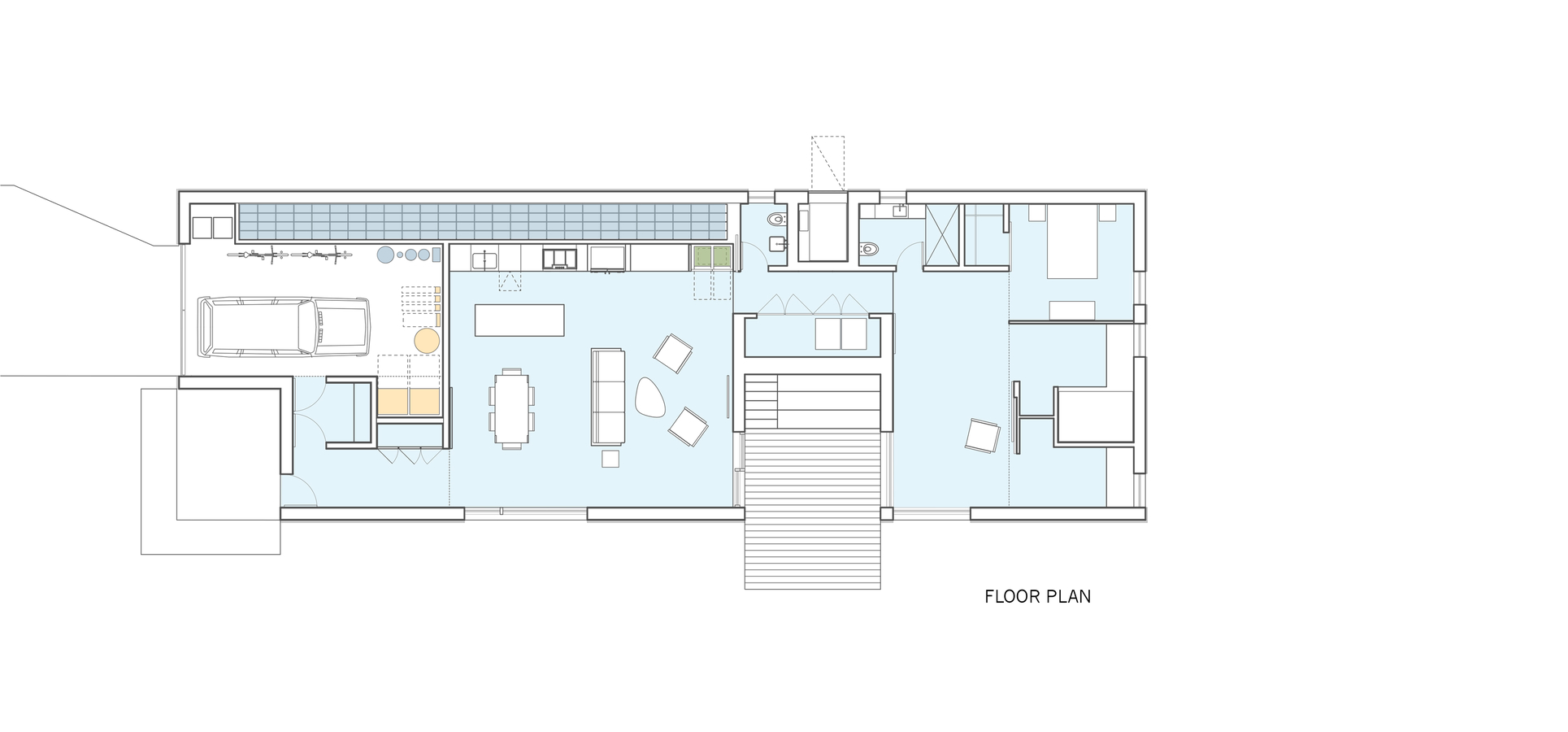

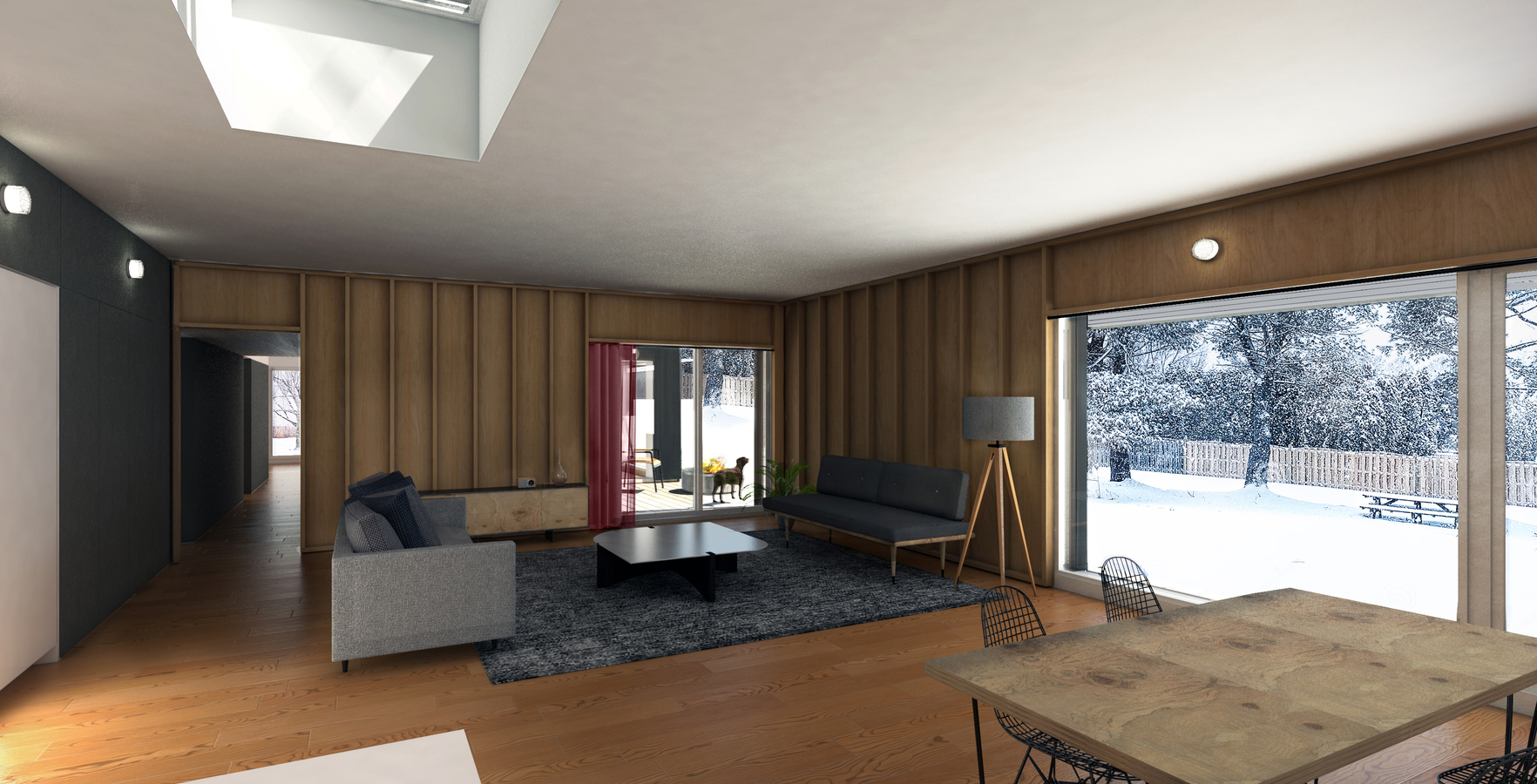
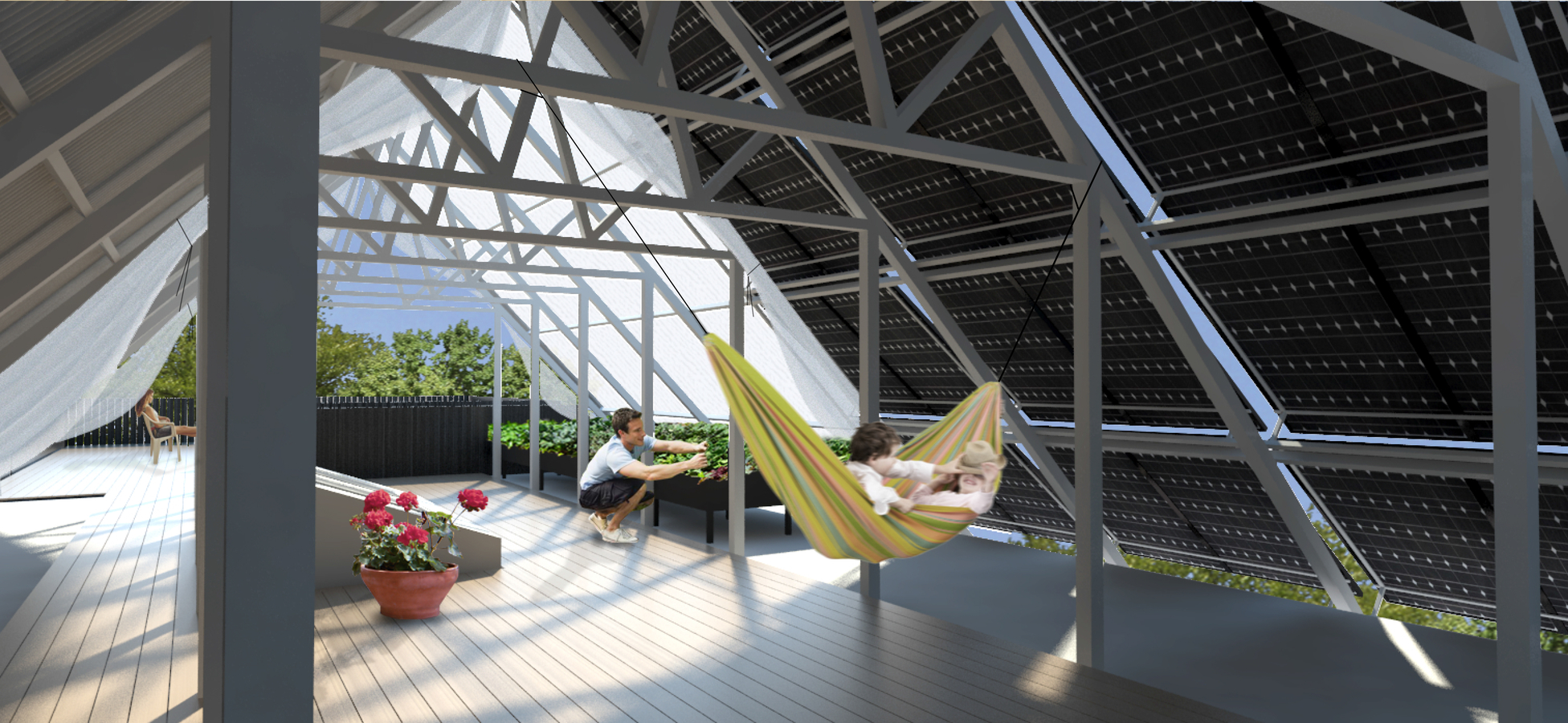

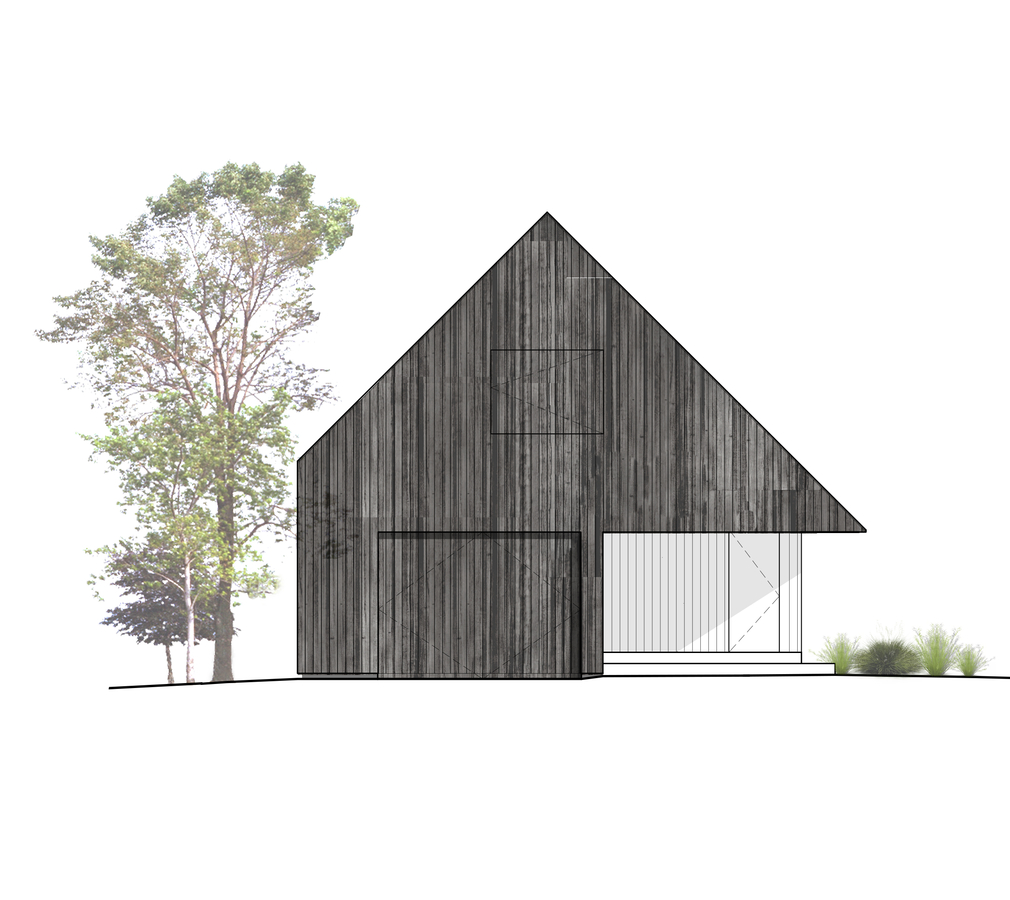
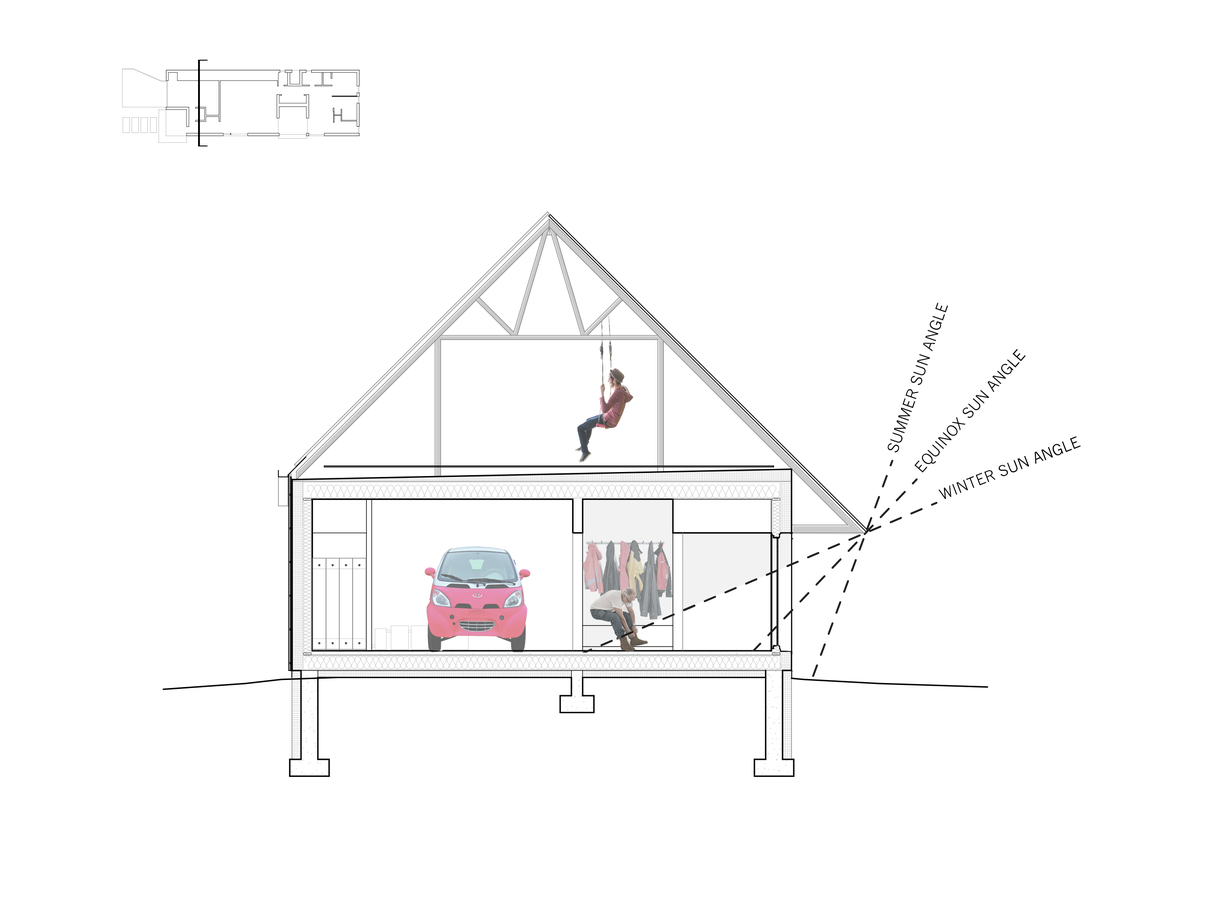


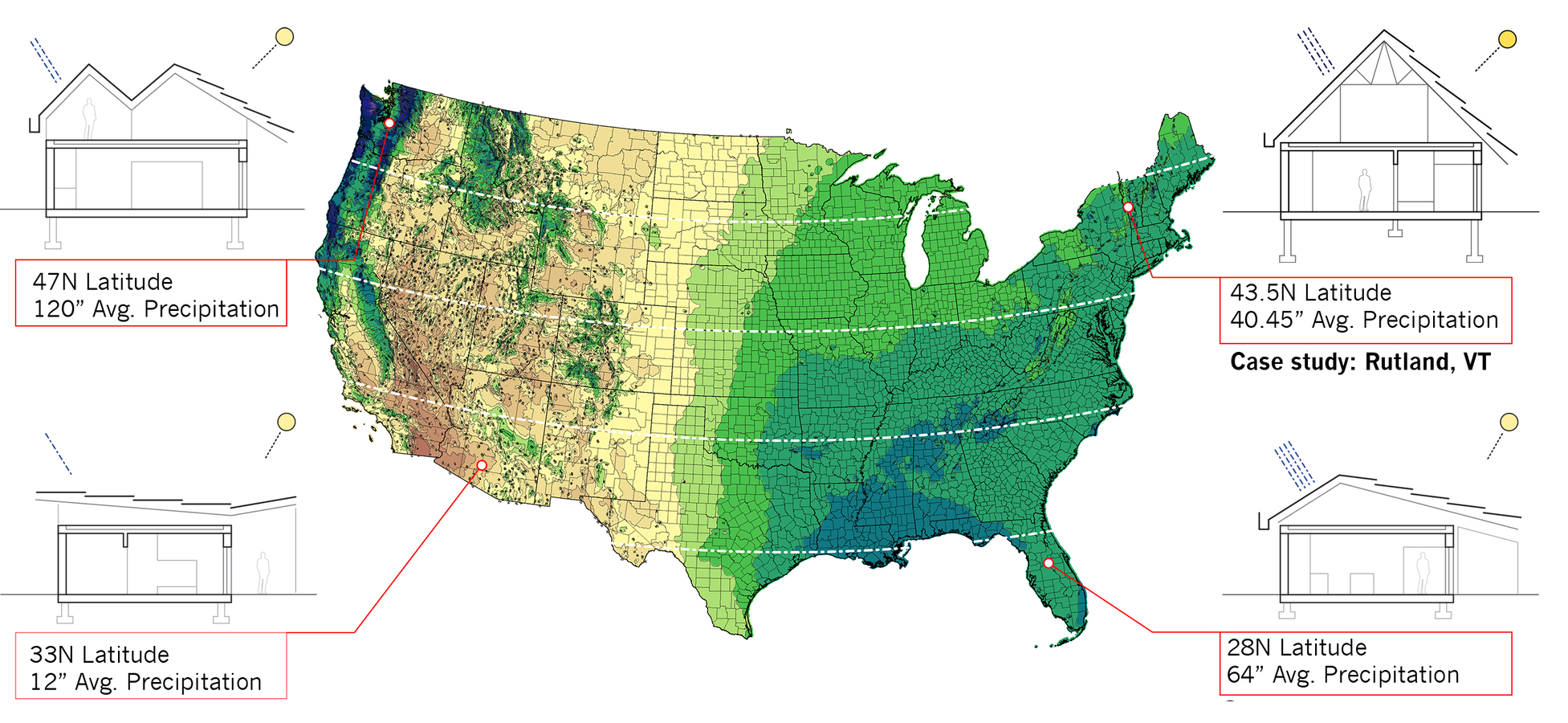

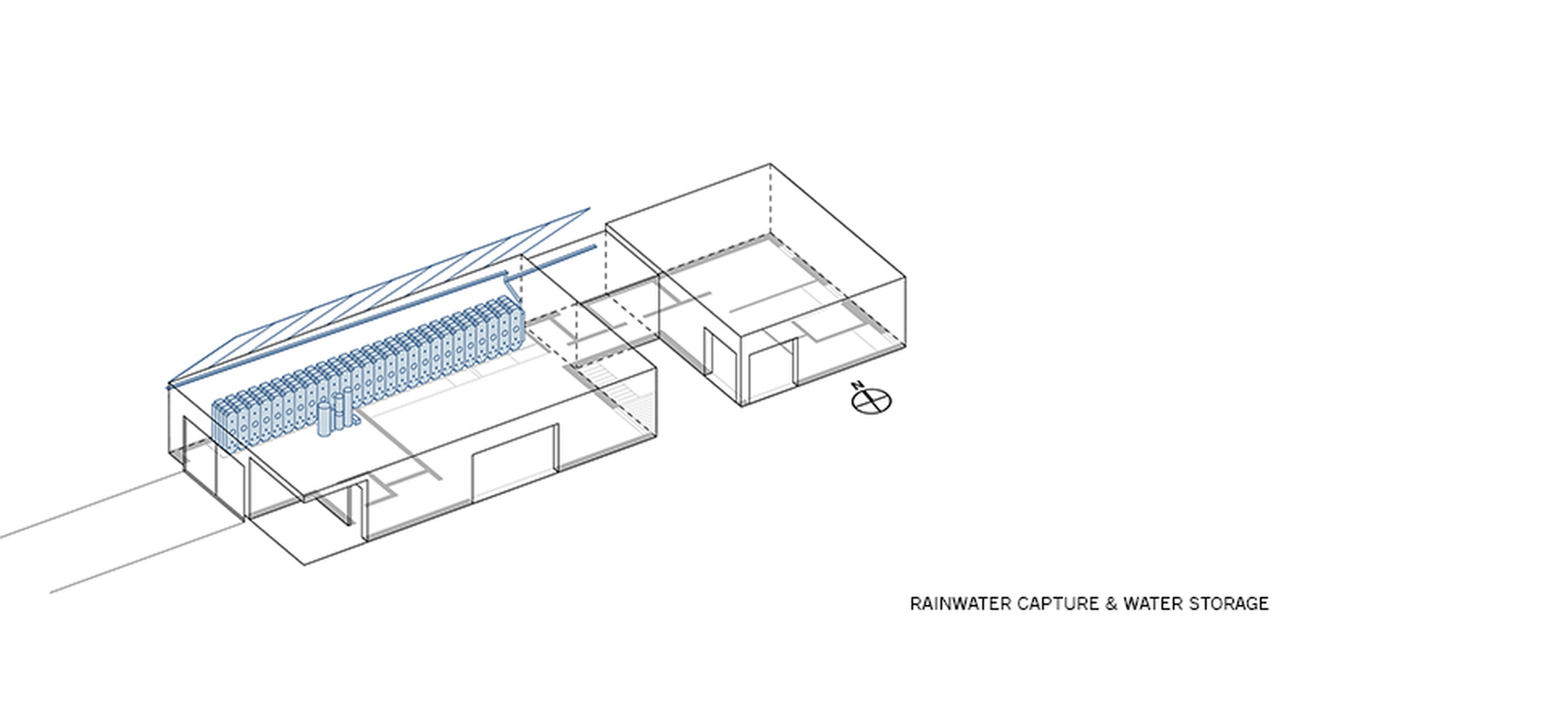



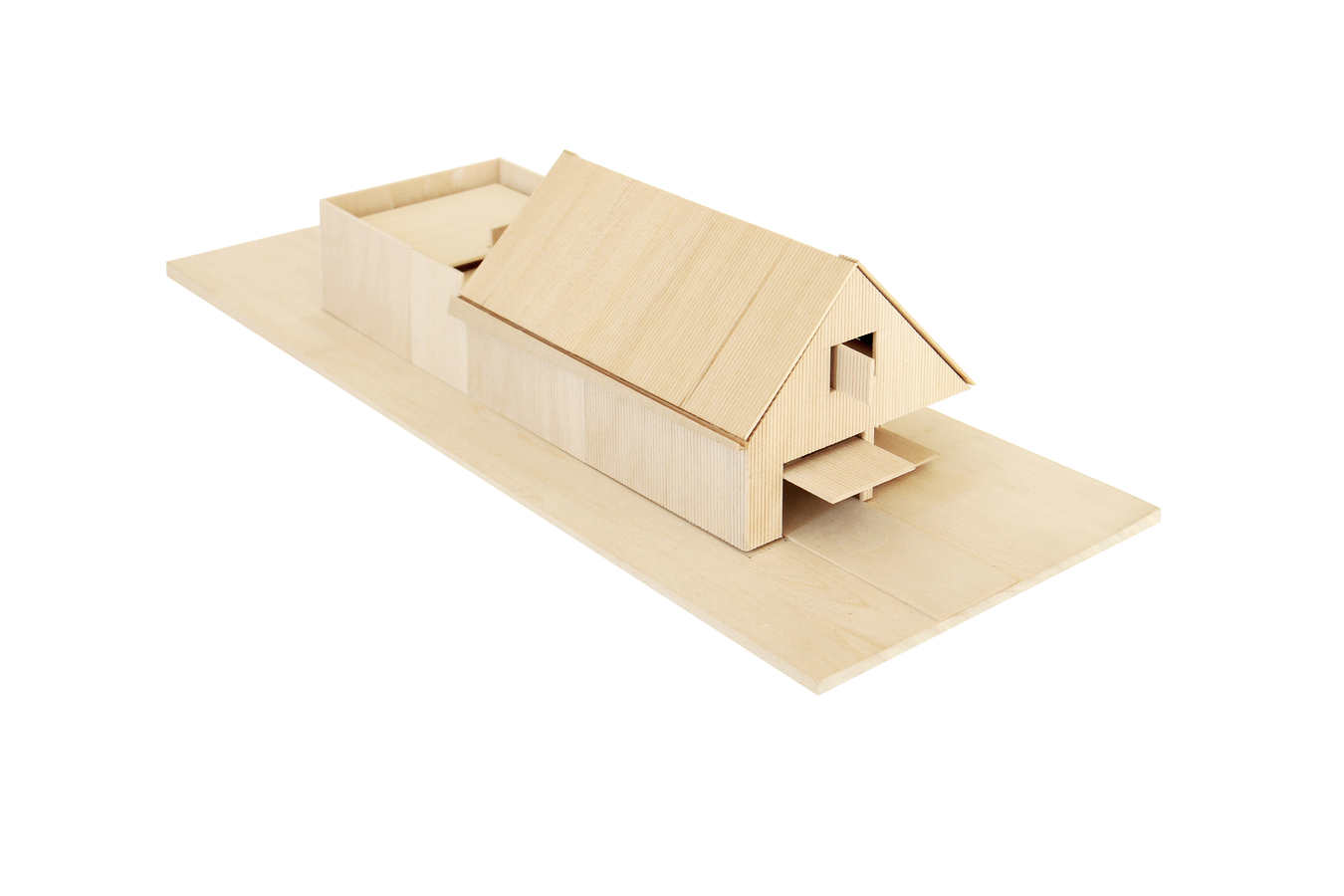


SKY FRAME HOUSE
CASE STUDY: RUTLAND, VT
Since the mid-20th century, the United States has witnessed an unprecedented expansion in homebuilding. Grid-reliant networks have been the dominant consideration in land-use practices, and as a result, the architecture has materialized in kind. Our dependence on relatively inexpensive municipal services has effectively neglected basic environmental design strategies and increased our dependence on unsustainable resources.
It is estimated that today our households and personal vehicles contribute up to 29.2%* of the total U.S. output of greenhouse gas emissions. With 60% of the U.S. population living in 70 million detached homes a latent opportunity exists to make significant changes to our reliance on fossil fuel energy.
The Sky Frame House presents a design strategy that attempts to balance renewable energy technology and affordability through an adaptable architecture: a deployable prototype that is highly responsive to regionally specific climate criteria.
The goals of this modest, single-family detached house challenge our reliance on grid infrastructure while imagining a new paradigm in which the home emerges as a meaningful contributor to our sustainable future.
The design for the Sky Frame House integrates three basic architectural components: The Sitework, which includes the foundation, driveway and municipal connections; the Thermal Enclosure, a weatherized structure which includes interior spaces, material finishes and equipment; and the Climate Scaffold, which supports the solar and rain capture systems and provides an interface between the home’s interior and the environment.
RUTLAND VT.
The initial Sky Frame House is sited in Rutland Vermont. Early design considerations are informed by local context, site conditions, and legislation. Open source climate data, prevailing wind patterns and sun path diagrams together with less tangible constraints of zoning setbacks, height limitations and local context provide an objective understanding of Rutland.
DEPLOYABILITY
The flexibility embedded in the Sky Frame House envisions deployability. The prefabricated construction of the Thermal Enclosure allows for simple changes in organization and layout, and adaptability to existing contexts. Vehicular access, front door and south-facing glazing can be positioned for optimal integration into neighborhoods and building sites.
The Scaffold is designed for climate adaptability. This flexibility can adjust for local changes in orientation (across the street, around the corner) as well as regional shifts where sun angles and precipitation levels can be specifically calibrated.
The Sky Frame House is modest in scale, but optimistic in ambition. As we consider a future where our dependence on energy shifts towards renewable resources, this design offers an incremental, but essential step forward. The Sky Frame House engages homeowners as active participants in generating a sustainable future.
PROJECT TEAM:
Sari Chang, Mike Jacobs, Jocelyn Oppenheim, Forrest Jessee, Taylor Keep (Station A: NRG).
